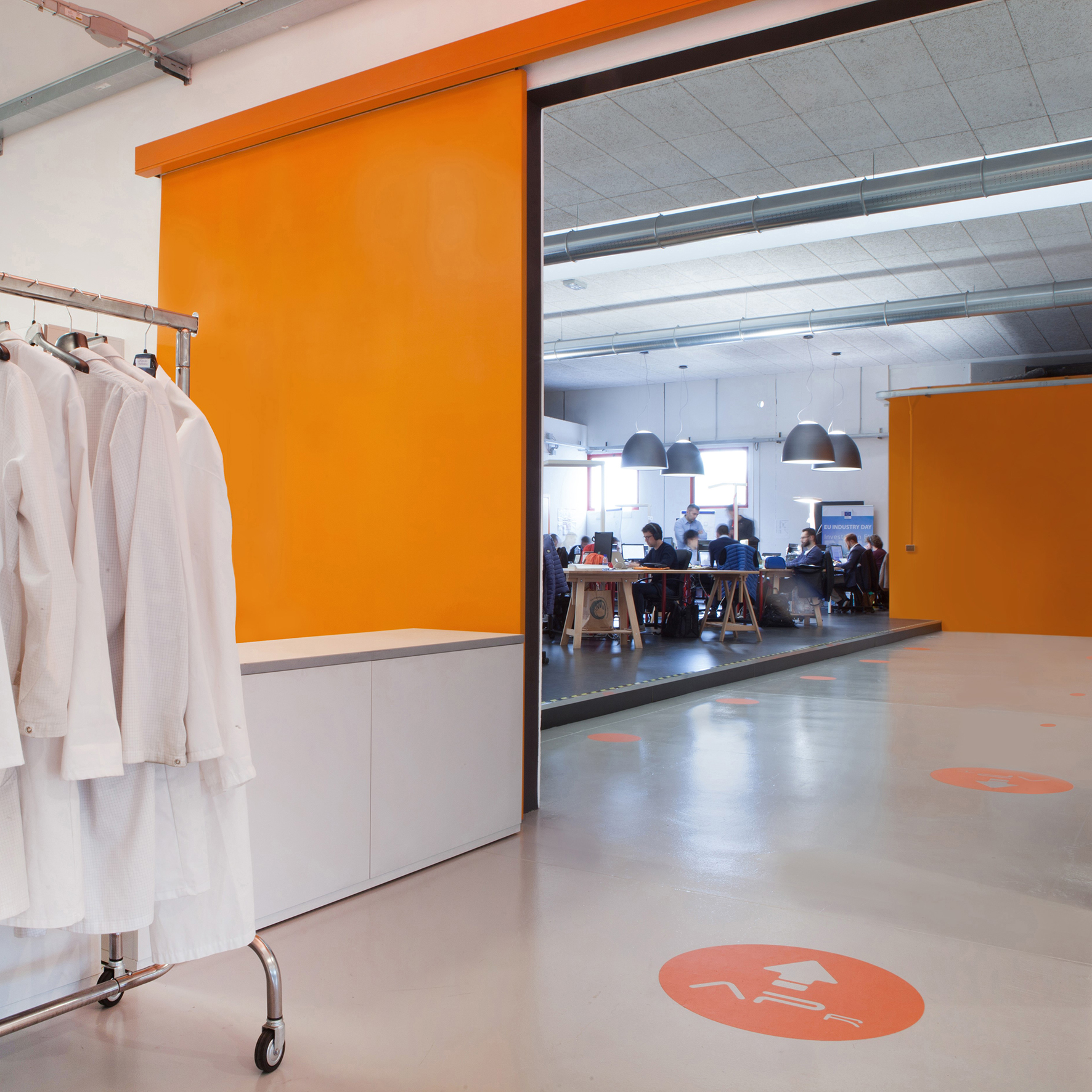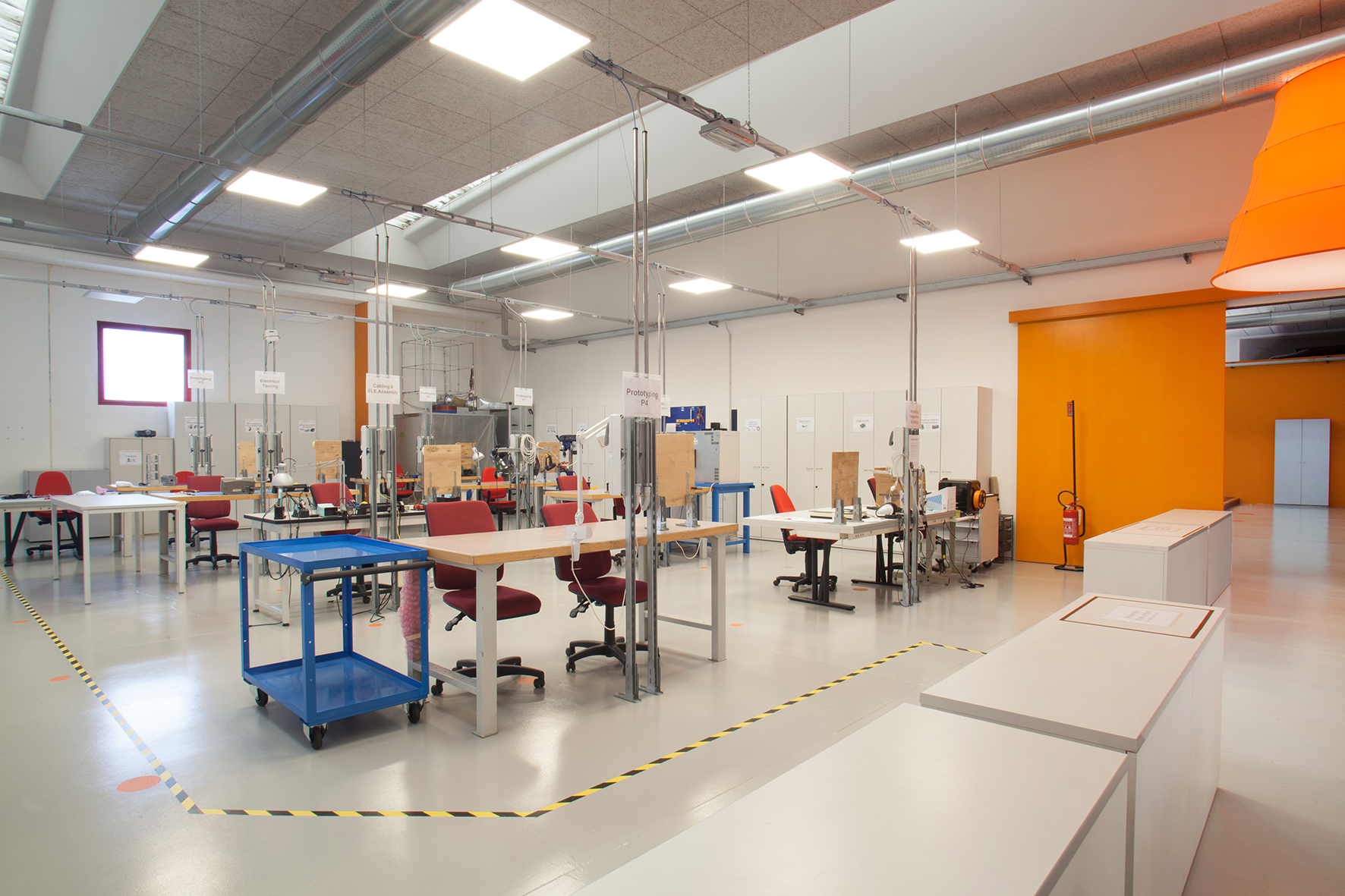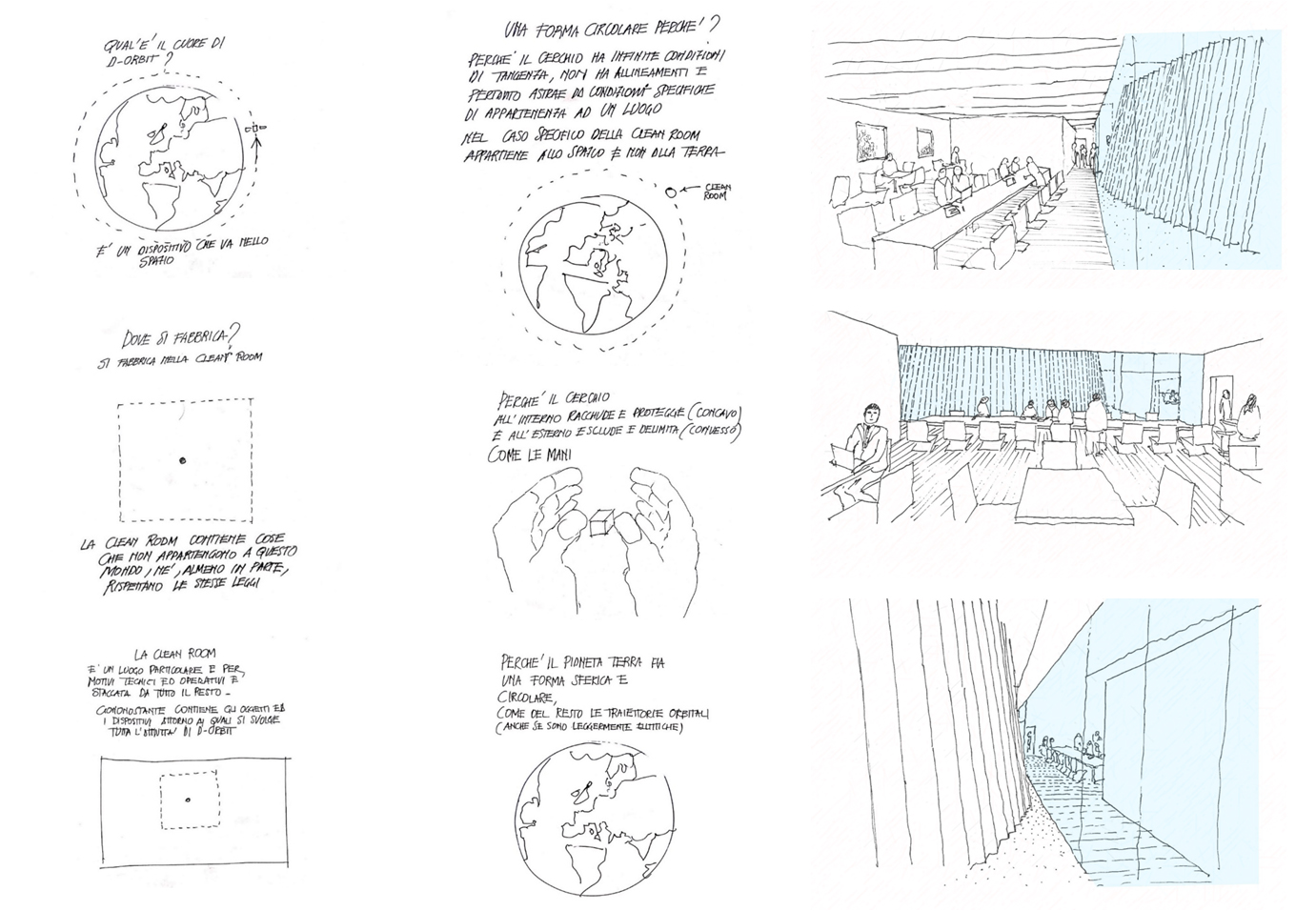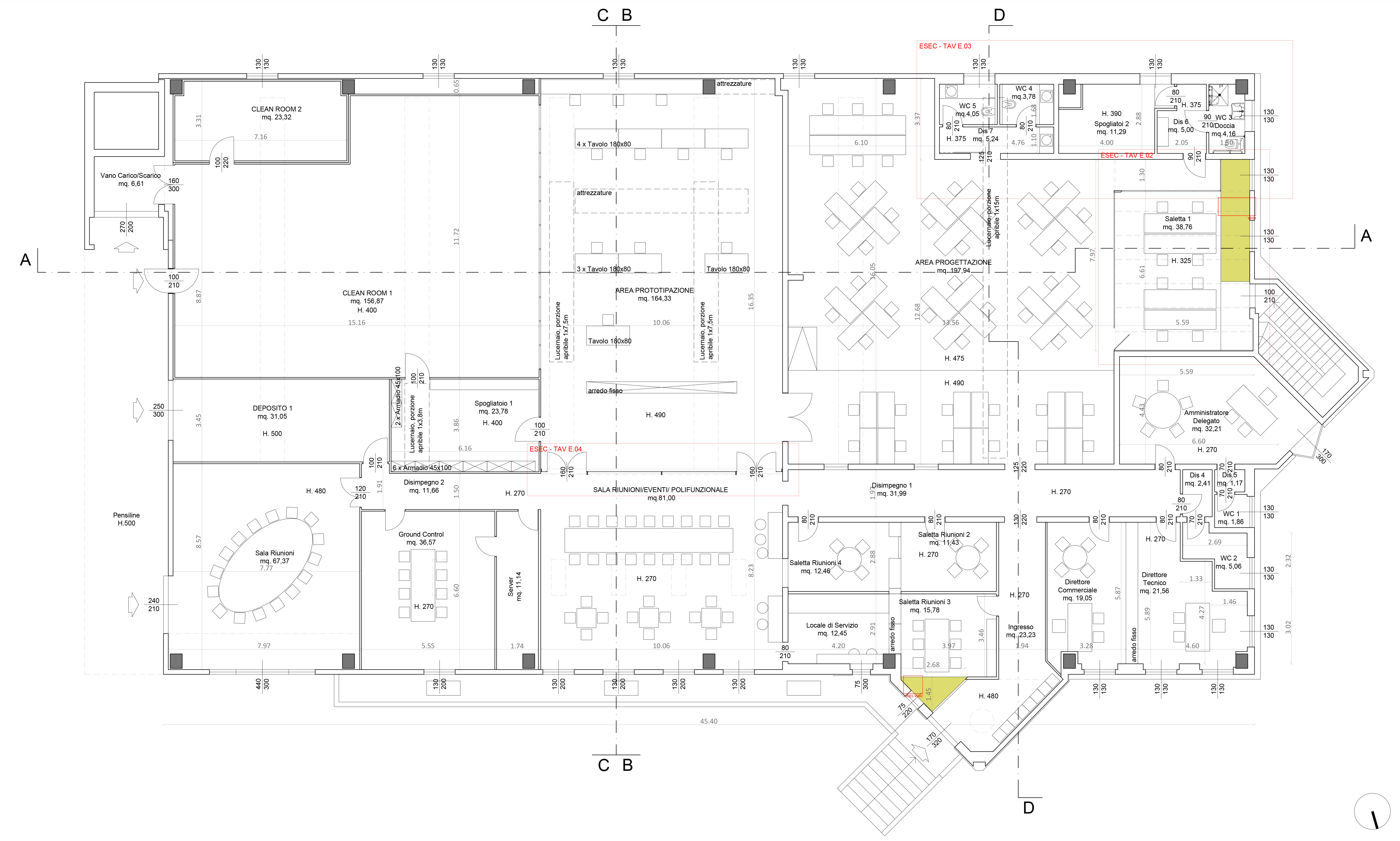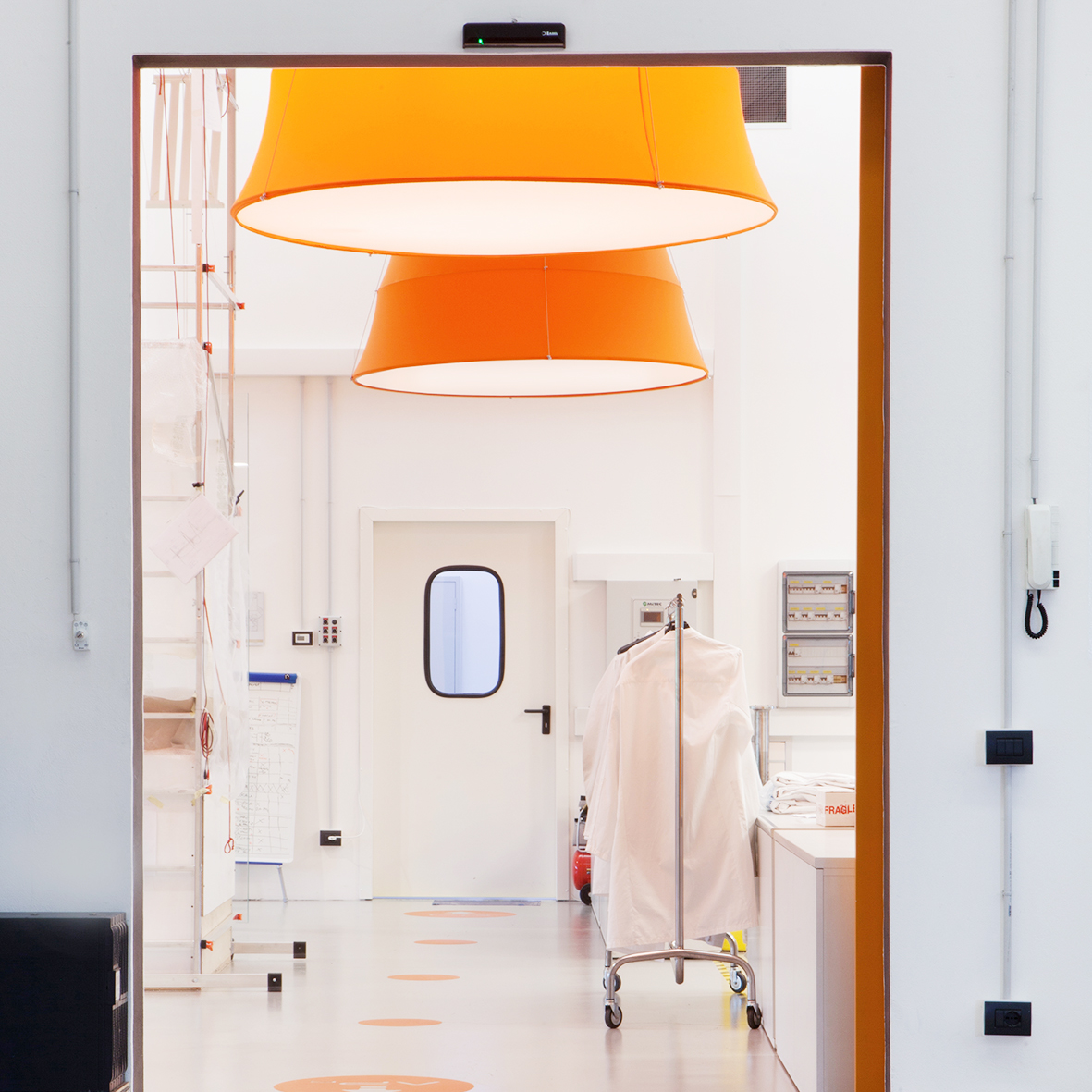
D-ORBIT Headquarters
Fino Mornasco, Italy
2017
Architectural design: Carlo Ezechieli
Mechanical Systems Design: Antonio Somaini
Electrical Systems Design: Daniele Fornè (ForgadSrl)
Photos: © Gabriella Gargioni
Fino Mornasco, Italy
2017
Architectural design: Carlo Ezechieli
Mechanical Systems Design: Antonio Somaini
Electrical Systems Design: Daniele Fornè (ForgadSrl)
Photos: © Gabriella Gargioni
As outer
space becomes an increasingly relevant entrepreneurial area, D-Orbit - an
Italian firm working in the aerospace industry, which targets the ever more
worrisome issue of space debris - became an international pioneer in the field
of geostationary satellites decommissioning. The increasing size of the firm
asked for larger working spaces and landed to the identification of a former
3’000sqm warehouse as a new headquarter. Being the production chain of D-Orbit
based on three fundamental steps: design, prototyping and making, the design
developed according to this sequence. A simple and open space spreads around
the clean room, the space where production happens, and where D-Orbit devices
are jealously guarded. The white room is something that contains a device
thought for an ‘extra-terrestrial’ use. That belongs to another environment,
devoid of weight, withextreme light and temperatures, where not even time flows
as the same pace as down on earth. The clean room - the pivot of the
architectural composition –therefore contains something ‘otherworldly’ and becomes
the Sancta sanctorum, the temple,
where those entering have to undergo a sort of “clothing ritual”. The new
D-Orbit headquarters are a sort of introverted landscape is made of large lofty
spaces where, just like in an outdoor space, vertical elements, such as
lighting devices and furniture make itsoverall spatial quality.
