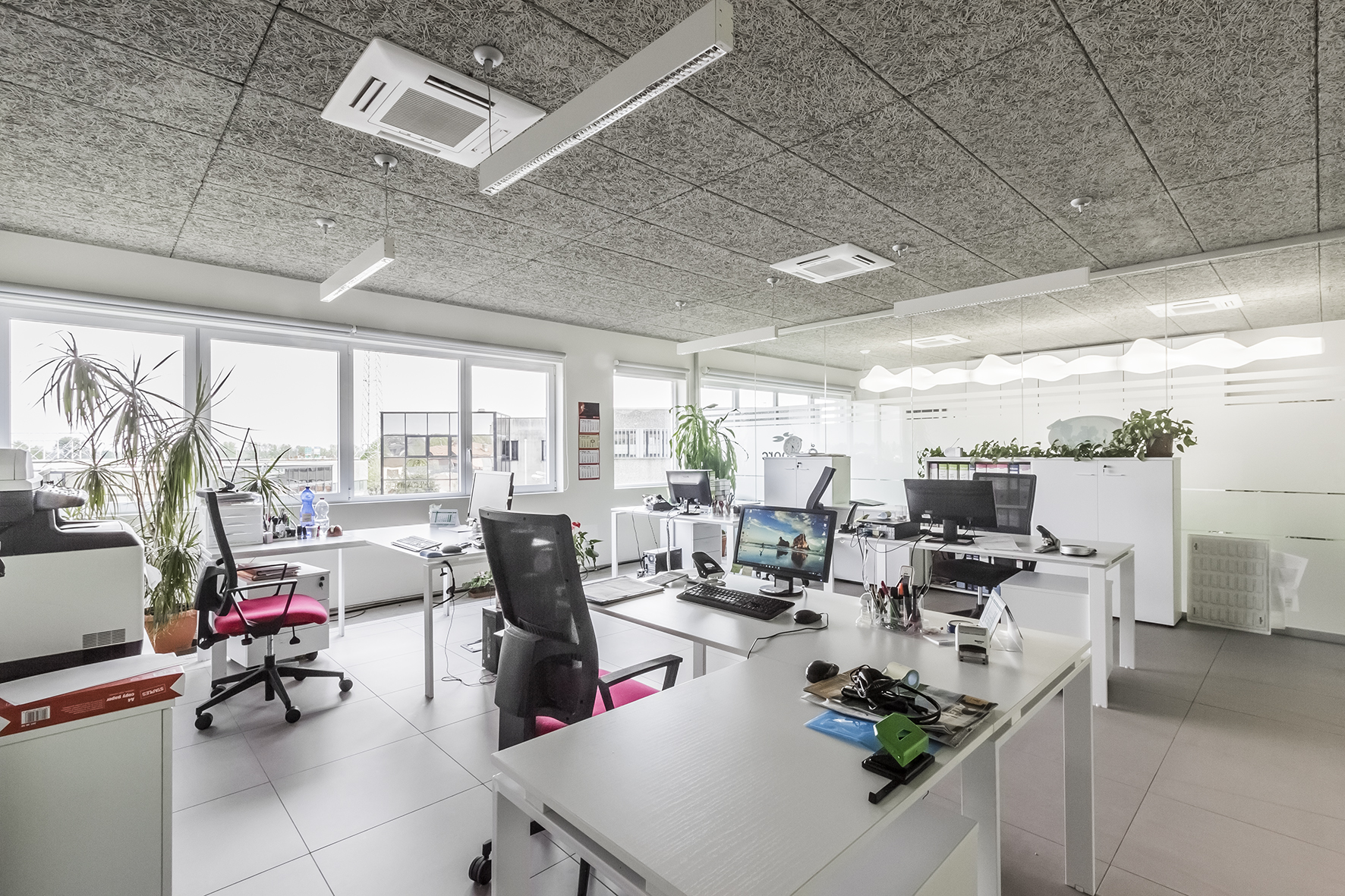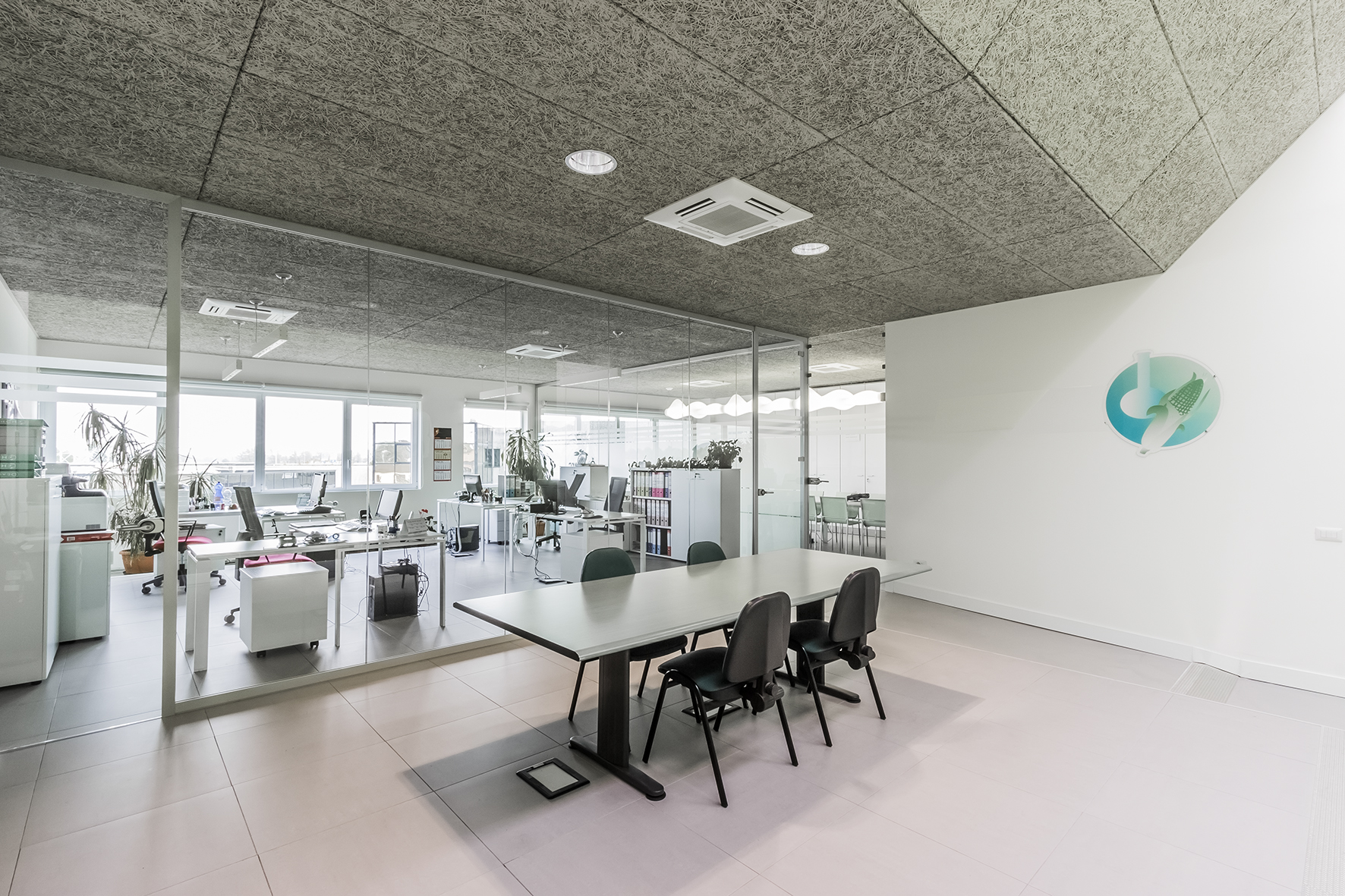DT Headquarters

DT Headquarters
Assago, Italy
2016
Architectural design: Carlo Ezechieli
Mechanical Systems Design: Antonio Somaini
Electrical Systems Design: Paolo Formenti
Photos: © CE-A studio
Assago, Italy
2016
Architectural design: Carlo Ezechieli
Mechanical Systems Design: Antonio Somaini
Electrical Systems Design: Paolo Formenti
Photos: © CE-A studio
A
wide lofty space, previously an industrial production plant, was the ideal
setting for a the new headquarters of a bio-lab research firm. The design
converted a dark, scarcely lit environment, into a luminous and open working
space.Transparency and light - which enters every space coming both from the
front window strip and from the skylights - are the key elements of this
low-cost yet effective design. Through natural light the inside becomes totally
connected to daily and seasonal cycles rather than to the chaotic and
relatively dull post-industrial environment of its immediate surroundings. A
connection, which is strengthened by a planter as long as 8 meters, full of
medium size plants, along the main window. This project, is a good example of
how former industrial spaces could be converted into a working environment
which is responsive to today’s needs and qualitative requirements.




