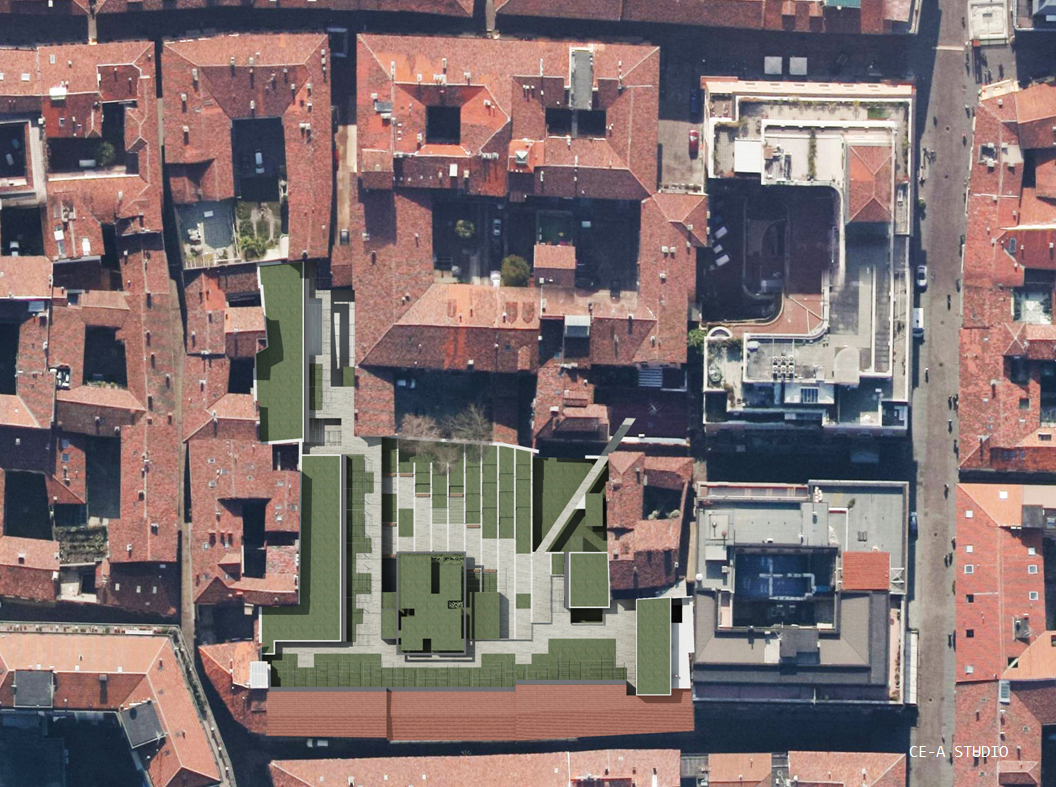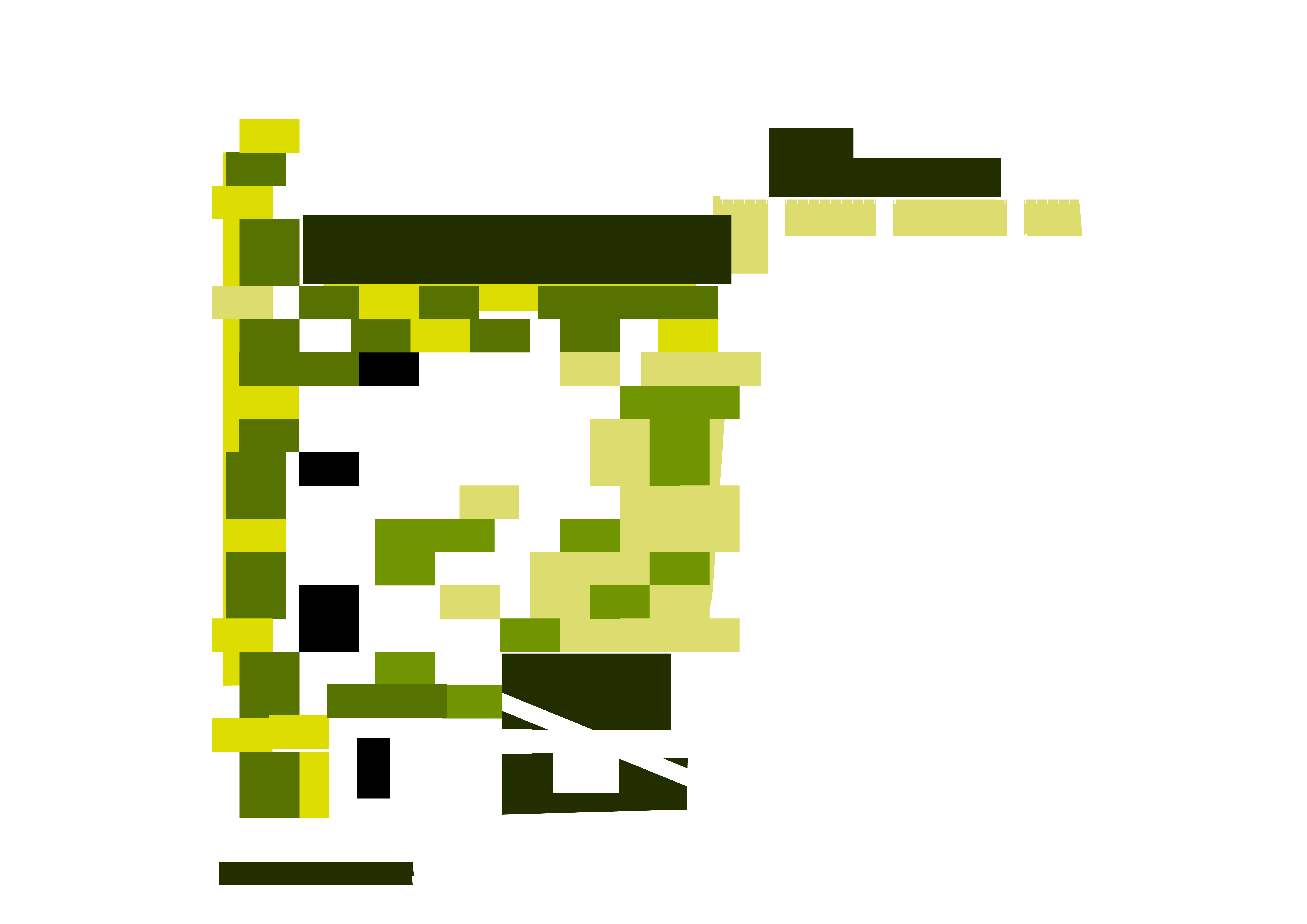Green Courtyard

Green courtyard
Novara, Italy2014
Architectural design: Carlo Ezechieli
Consultants: ICStudio(Structural Engineering); The Natural Step Italia(Ecosystemic Design)
Novara, Italy2014
Architectural design: Carlo Ezechieli
Consultants: ICStudio(Structural Engineering); The Natural Step Italia(Ecosystemic Design)
The project is about the reclaiming of a large
abandoned block located in the historic heart of the city. The program is set
for a 2’500sqm store at the ground level, a 1’600sqm spa-gym at the first level
and a 1’400sqm hotel on the second, all arranged around a 4’000sqm roof garden
on the first floor. The by now crumbling old buildings are covered by an heterogeneous
and biologically rich mass of vegetation. The reclamation design does not aim
to intervene by simply blanking out the old – deteriorated beyond recovery –
buildings, but rather establishing a sort of self-building, inhabitable, green
living system, whose heart is an elevated piece of land open to the city: a
“symbiotic” scheme made of built spaces totally enveloped by a green mass.





