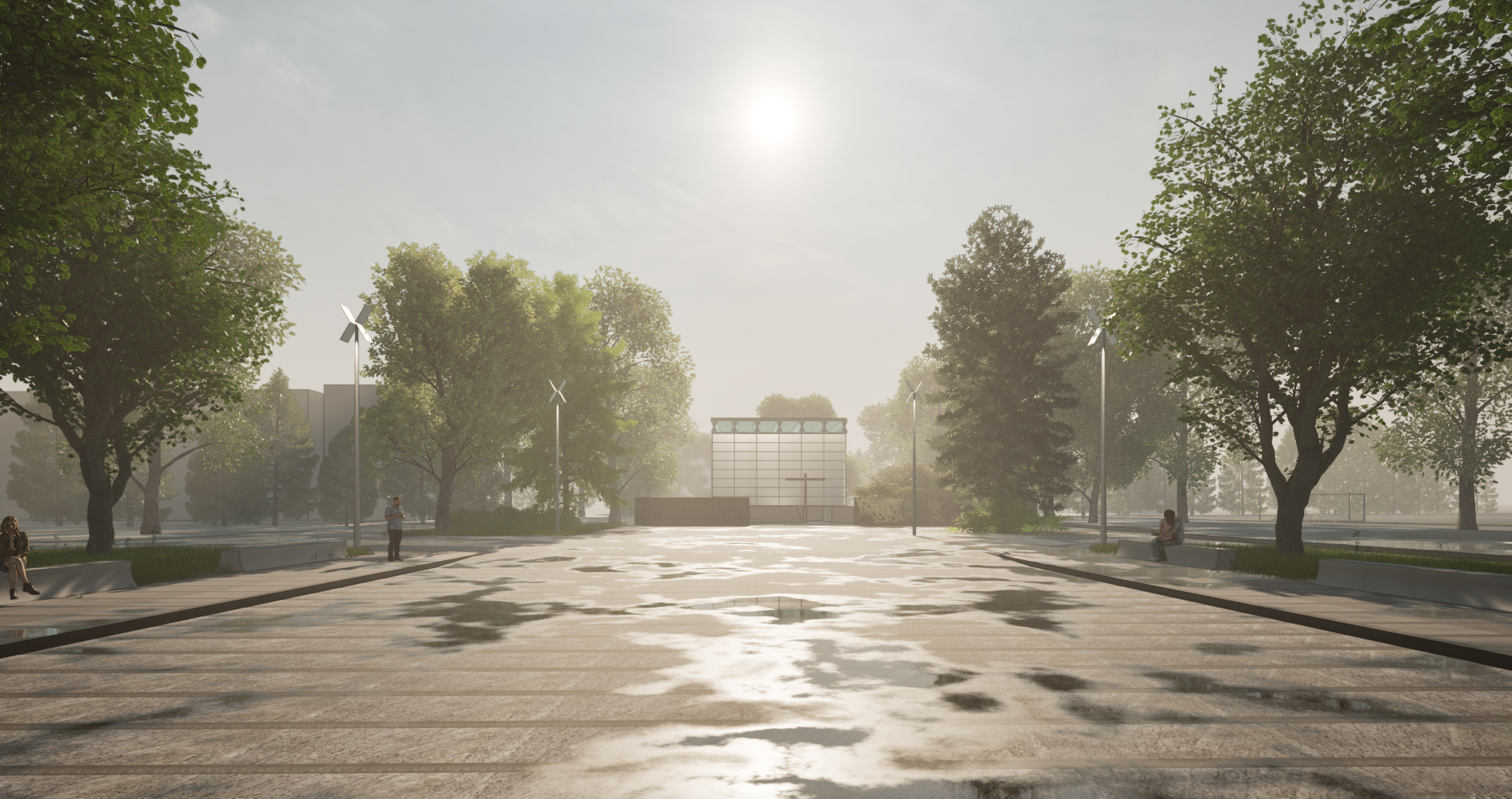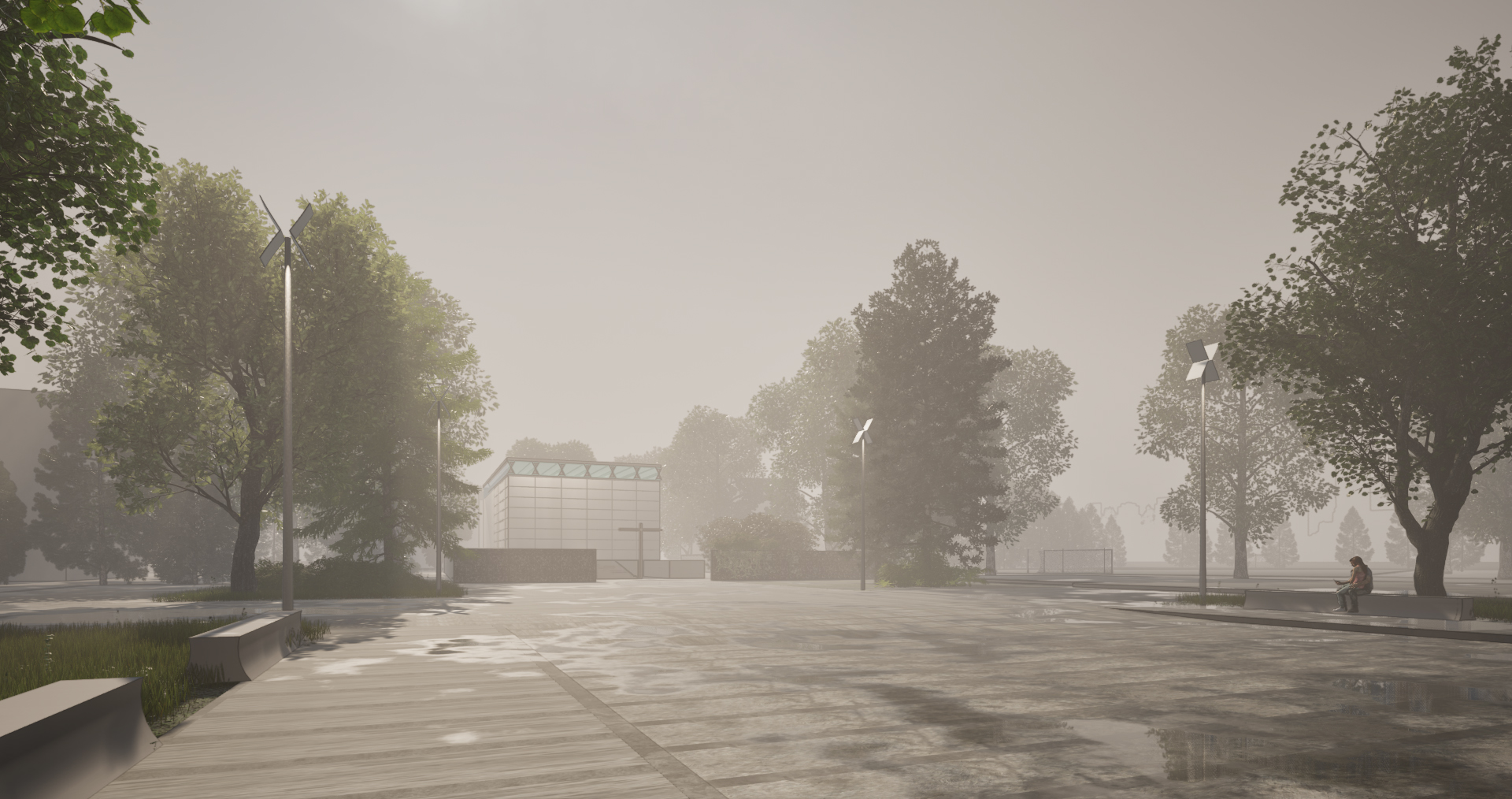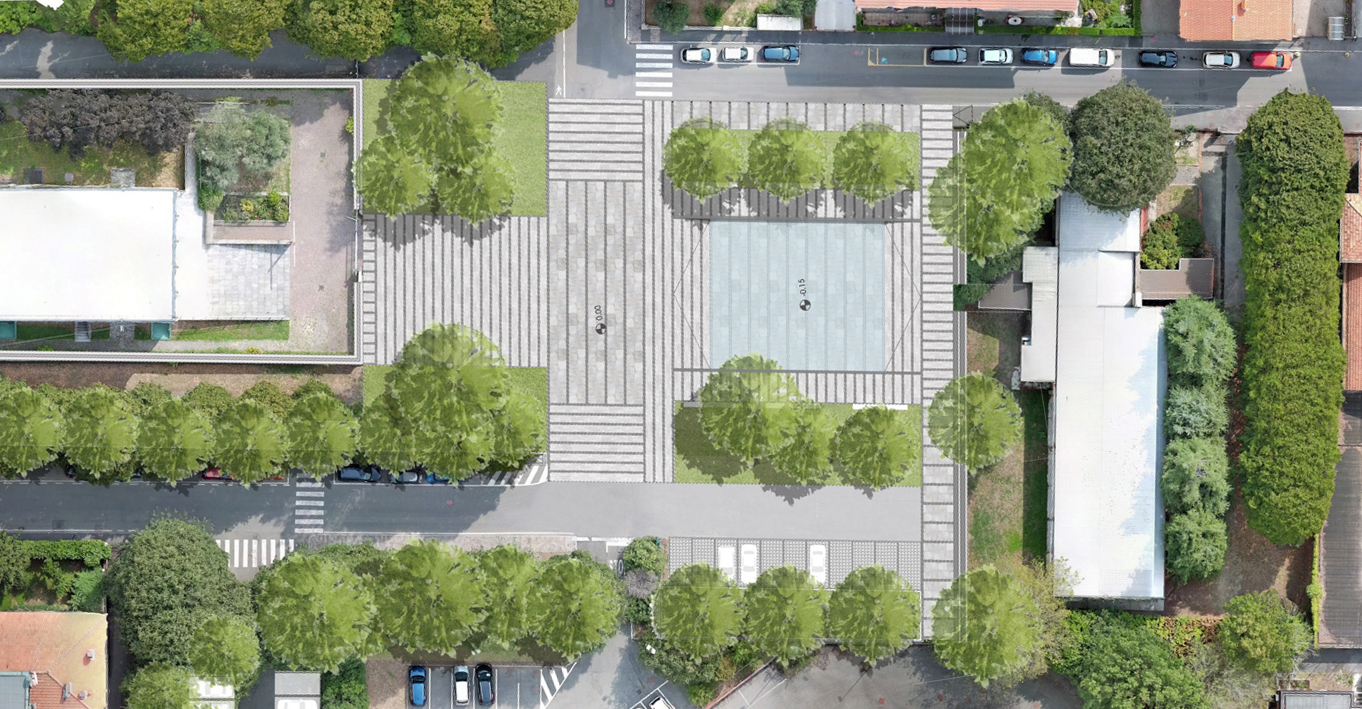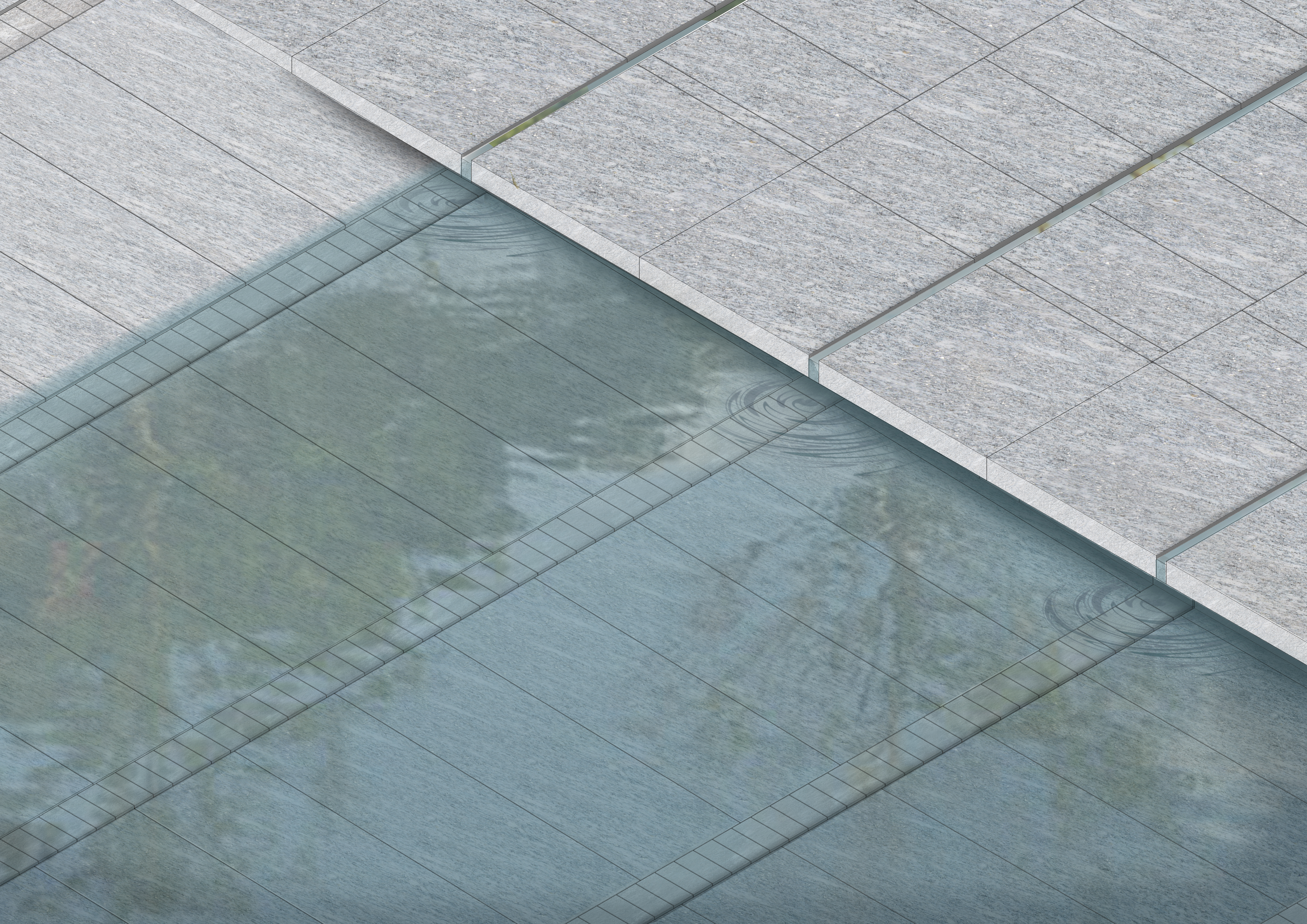Mirror Square

Mirror Square
Baranzate (MI), 2022-2024
Area: 1'500mq
Architetural Design: Carlo Ezechieli
Staff: Valerio Croci, Alice Gramigna,
Valeria Rho, Kamila Nasretdinova
Hydraulic Engineering: WISE Engineering Srl
Project Team: ATP CE-A studio architettura; WISE Engineering Srl (mandataria)
Contractor: ATI composta da Sangalli SPA; Giudici SPA; Civelli Costruzioni Srl; Puricelli Ambiente Srl
Construction Site Manager: CAP Holding SpA
Baranzate (MI), 2022-2024
Area: 1'500mq
Architetural Design: Carlo Ezechieli
Staff: Valerio Croci, Alice Gramigna,
Valeria Rho, Kamila Nasretdinova
Hydraulic Engineering: WISE Engineering Srl
Project Team: ATP CE-A studio architettura; WISE Engineering Srl (mandataria)
Contractor: ATI composta da Sangalli SPA; Giudici SPA; Civelli Costruzioni Srl; Puricelli Ambiente Srl
Construction Site Manager: CAP Holding SpA
The intervention site is located in a space between the buildings currently housing the Town Hall and the Parish Church of Nostra Signora della Misericordia, designed by architects Bruno Morassutti and Angelo Mangiarotti, together with engineer Aldo Favini. Beyond being a landmark for the small town of Baranzate, the church stands as one of the most significant works of post-war Italian architecture. The relocation of the Town Hall to a new building, along with the planned demolition of one of its existing pavilions, presents a unique opportunity: the creation of a civic and institutional square, a key focal point within the network of public spaces and facilities. The church, built with refined pre-stressed reinforced concrete structures, is distinguished by its translucent envelope, which transforms it into a sort of urban lantern at night. Typologically, the building recalls the classical temple model, with a perimeter wall that defines its surrounding spaces and serves as a base for a Sancta Sanctorum, elevated above the rest of the structure. The new piazza will thus be an important public space and serve as a connecting element between two fundamental institutions: the Church and the Town Hall.
A distinctive feature of the project is the presence of water, interpreted poetically to enhance its relationship with the site. In case of rain, the central area of the square will temporarily transform into a 3-5 cm deep water layer, creating a reflective surface that mirrors the church. In the absence of rain, the water collection area will simply function as a fully accessible paved surface, slightly recessed but seamlessly integrated into the surrounding space. The paving will be in stone, the same material used for the church's entrance staircase. In addition to ensuring a high-quality finish appropriate for a key urban space in Baranzate, this choice allows for the creation of a pattern of transverse courses, serving as a unifying motif for the design. The arrangement of these courses will visually emphasize the progression towards two key elements: the church entrance and the slightly recessed area designed for temporary rainwater collection.
The pattern will adapt in response to interfering elements, such as the street (which will be converted into a pedestrian zone) and the sidewalks, ensuring continuity and harmony throughout the design.







