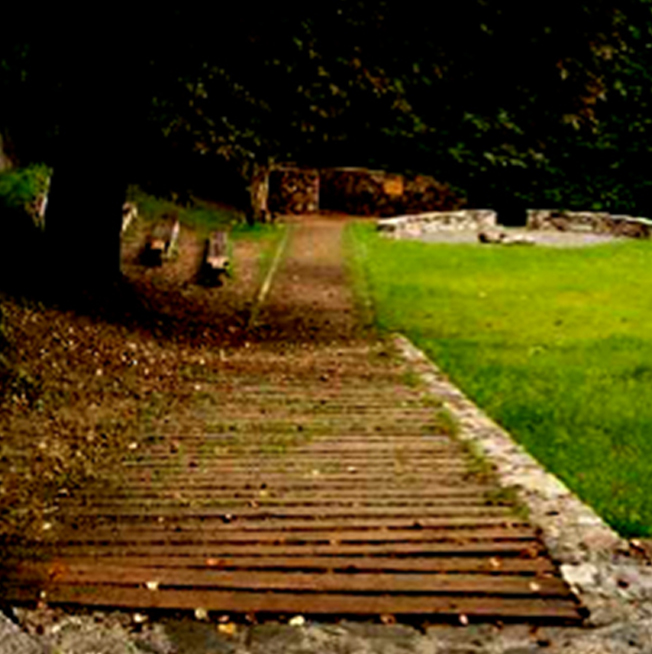Prim'Alpe

Prim'Alpe
Canzo,Italy
2008
Architectural design: Carlo Ezechieli
Construction Management: ERSAF
Photo: © Carlo Ezechieli
Canzo,Italy
2008
Architectural design: Carlo Ezechieli
Construction Management: ERSAF
Photo: © Carlo Ezechieli
The Prim’Alpe project is addressed to a site formerly
used as a parking lot. It emulates the design principles of the “teatri di
verzura” of the seventeenth centuries villas, using as backstage curtains high Chamecyparis,
planted by the forest authority more than 40 years ago. The materials that make
the space are stone and wood almost totally coming directly from the
construction site, the wood pathways lead going through the lawn to thematic
pathways in the woods. Wooden steps include the space to be used for concerts
and events, as well as make sits for the spectators, and at the same time,
stretch out towards important landscape presences such as the Corno di Canzo
and SassoMalascarpa.



