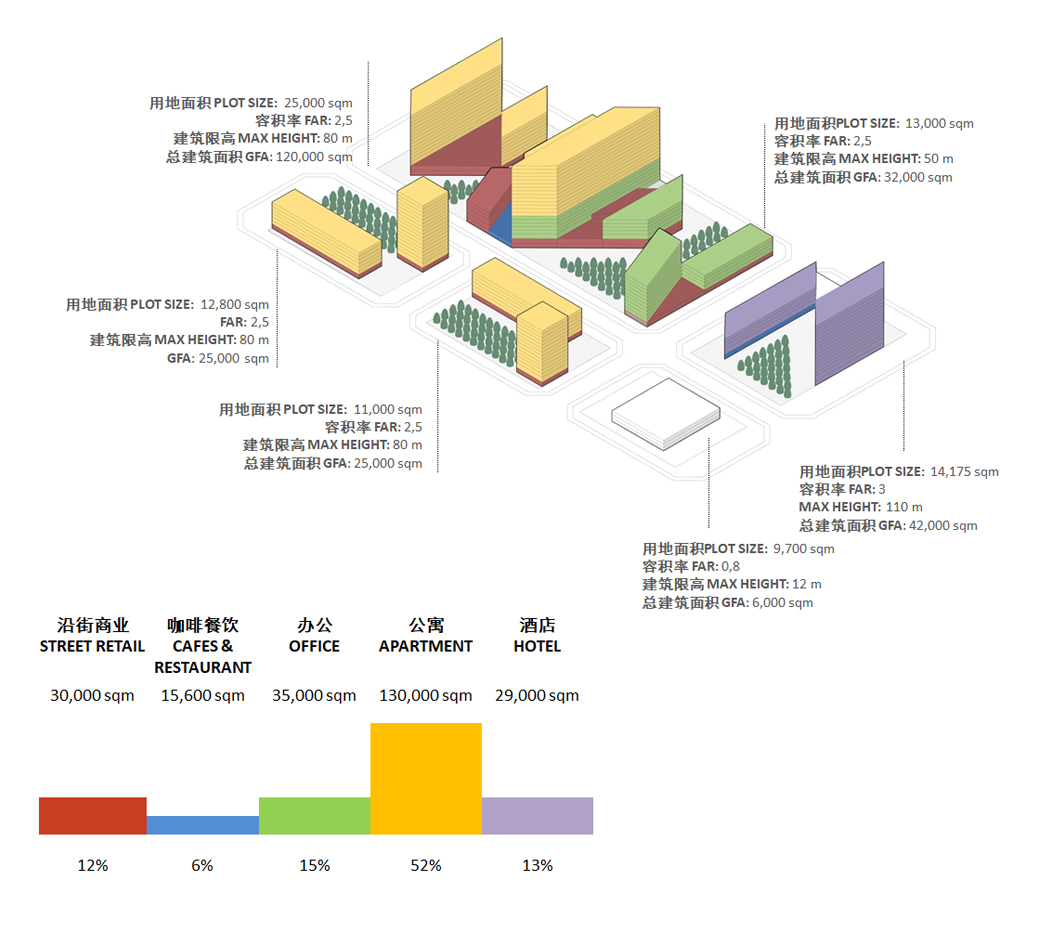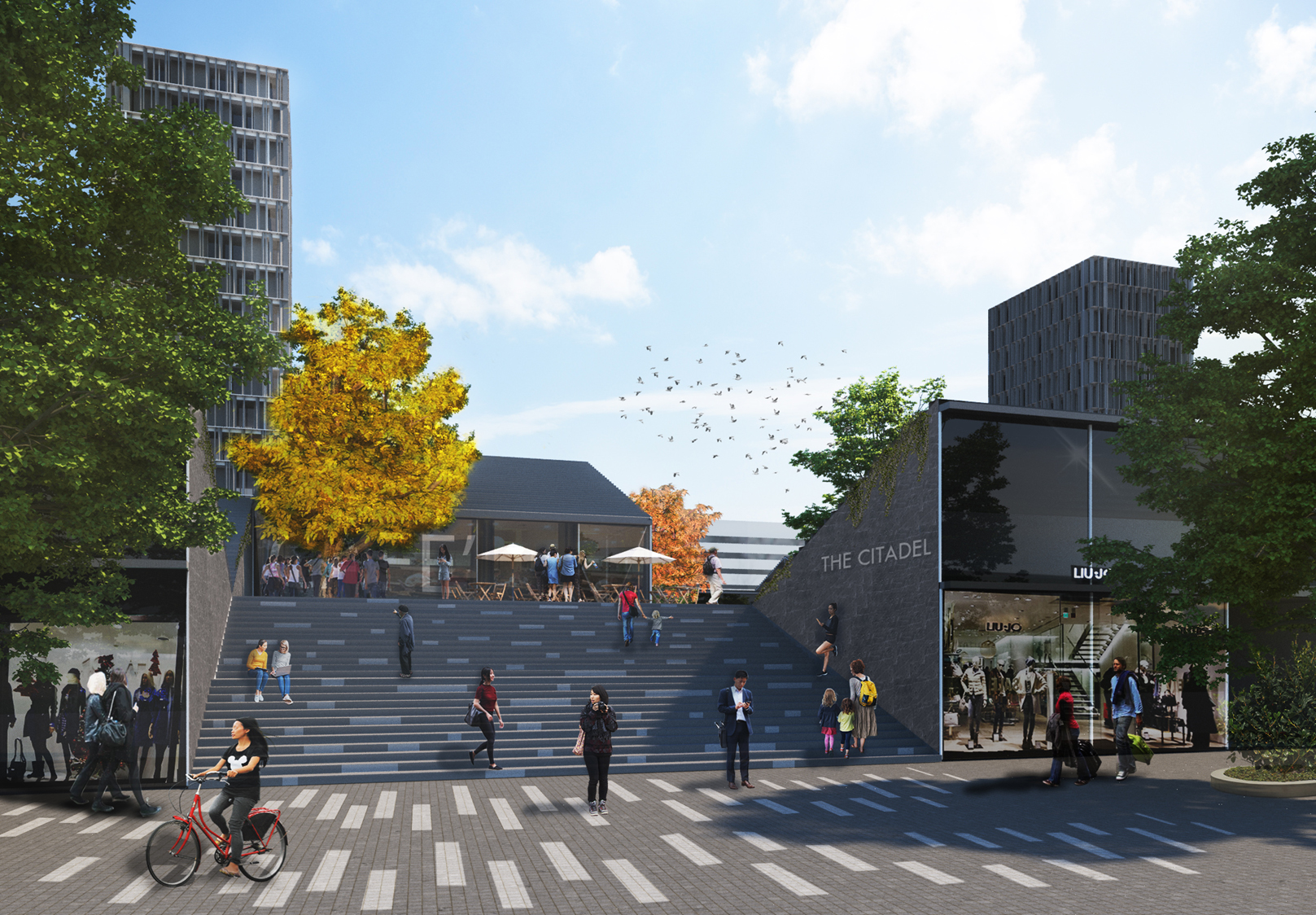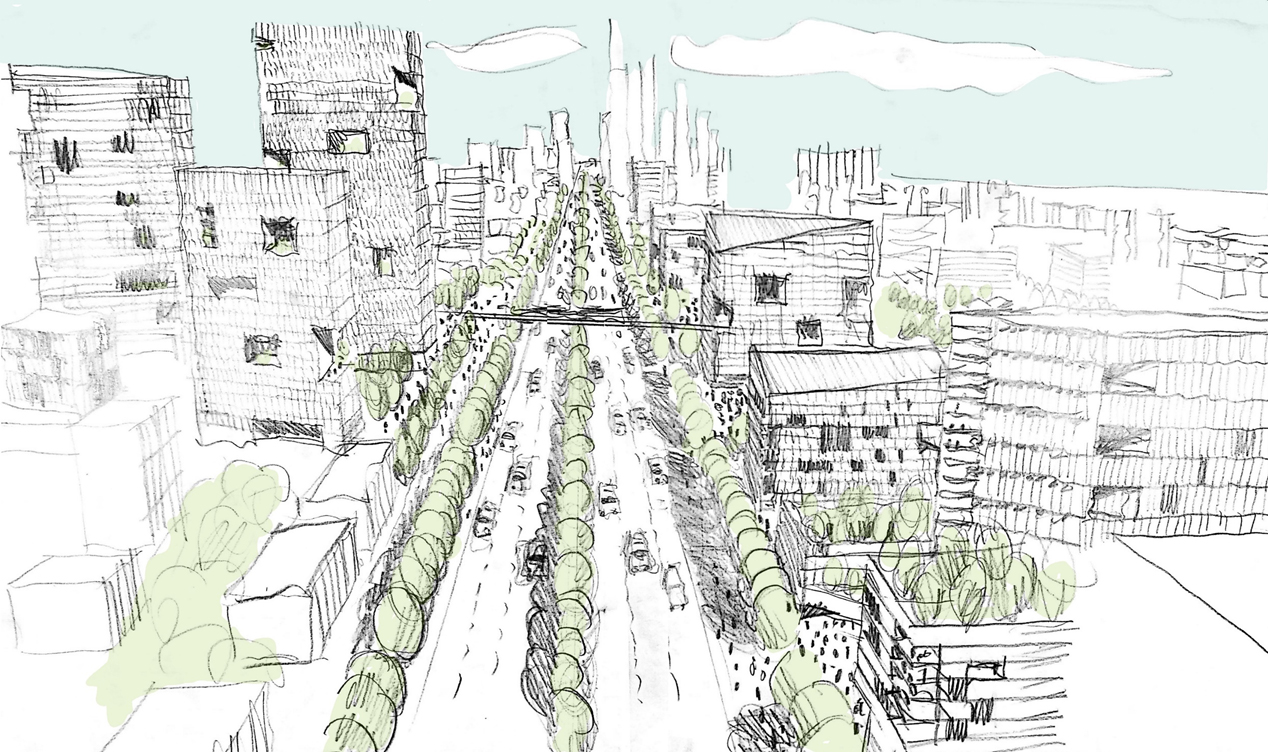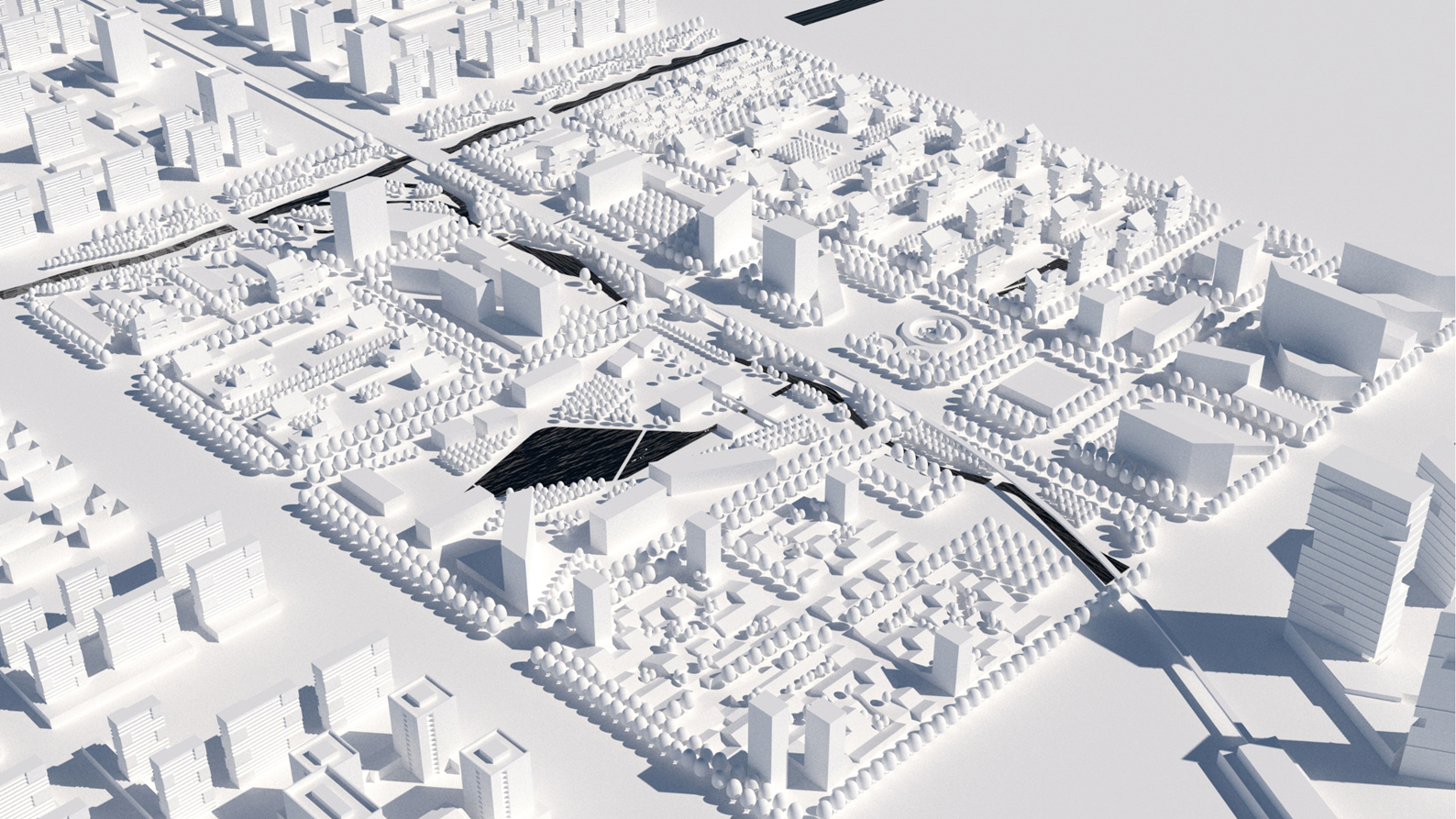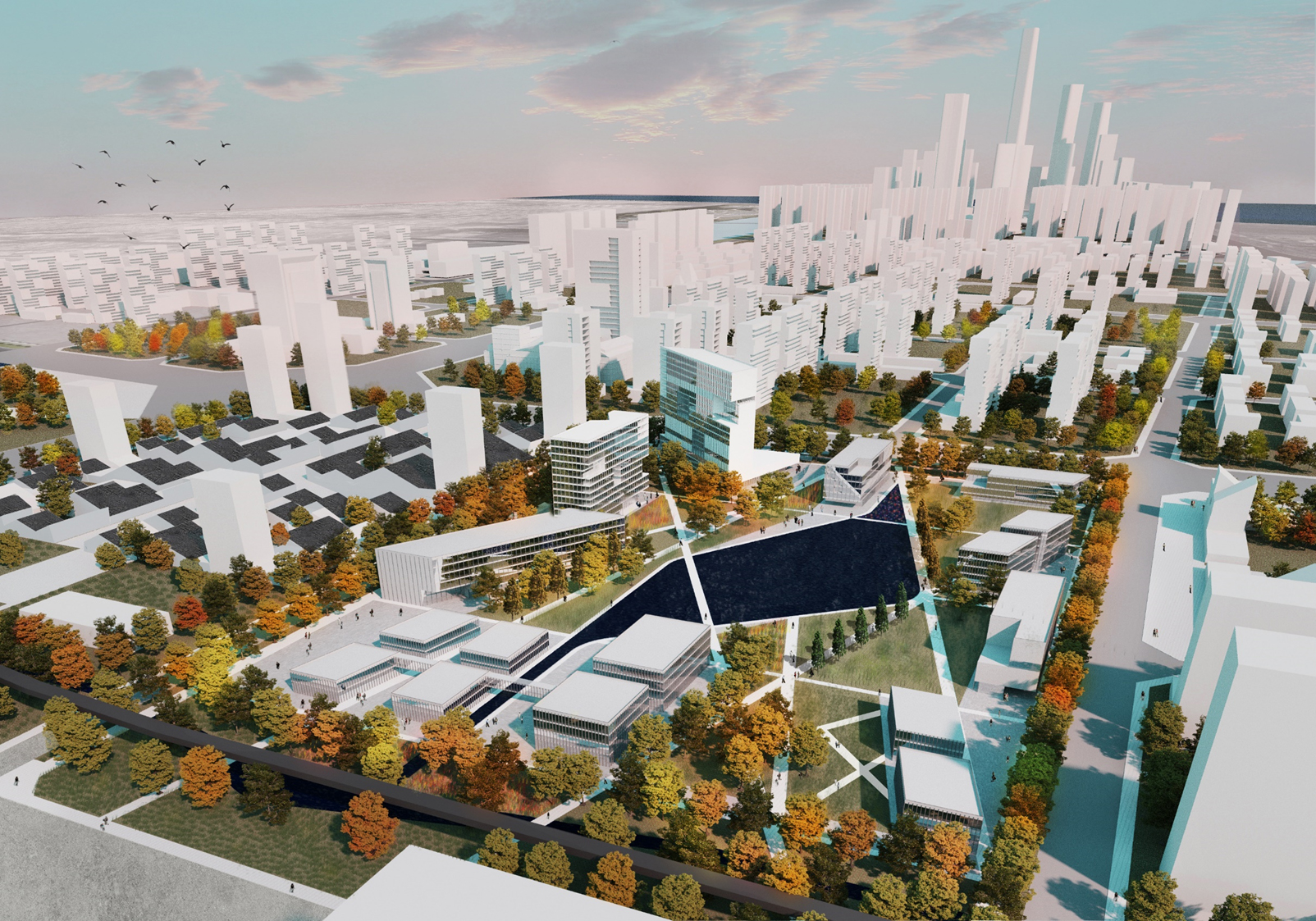
Qingdao, Lingshan Bay
South Key Ares Masterplan
Qingdao, Shandong (China)
2018-2020
with con Gala A&E Shanghai Co. Ltd
Architectural Design/Project Leader: Carlo Ezechieli
CE-A studio staff: Valerio Croci, Lara Puricelli, Alessandro Rapomi, Alessandro Frigerio
Design: Carlo Ezechieli; Marco Bozzola
Local Partners:
Gala A&E Shanghai Co. Ltd
Consultants:
Systematica (transportation)
AGEP (planting)
Renderings: Andrea Dameno
South Key Ares Masterplan
Qingdao, Shandong (China)
2018-2020
with con Gala A&E Shanghai Co. Ltd
Architectural Design/Project Leader: Carlo Ezechieli
CE-A studio staff: Valerio Croci, Lara Puricelli, Alessandro Rapomi, Alessandro Frigerio
Design: Carlo Ezechieli; Marco Bozzola
Local Partners:
Gala A&E Shanghai Co. Ltd
Consultants:
Systematica (transportation)
AGEP (planting)
Renderings: Andrea Dameno
This masterplan for a site as large as one square Kilometer and for a population of 25’000 people, was developed within larger development on a former industrial area. This new town is designed as a big island,
where a set of concentric loops keeps traffic on the its perimeter
while providing full connectivity inside. A system of neighborhoods, each one featuring its own gravitational center and where all buidings are developed around a network of interconnected gardens which altogether
makes this key area a giant green lung.
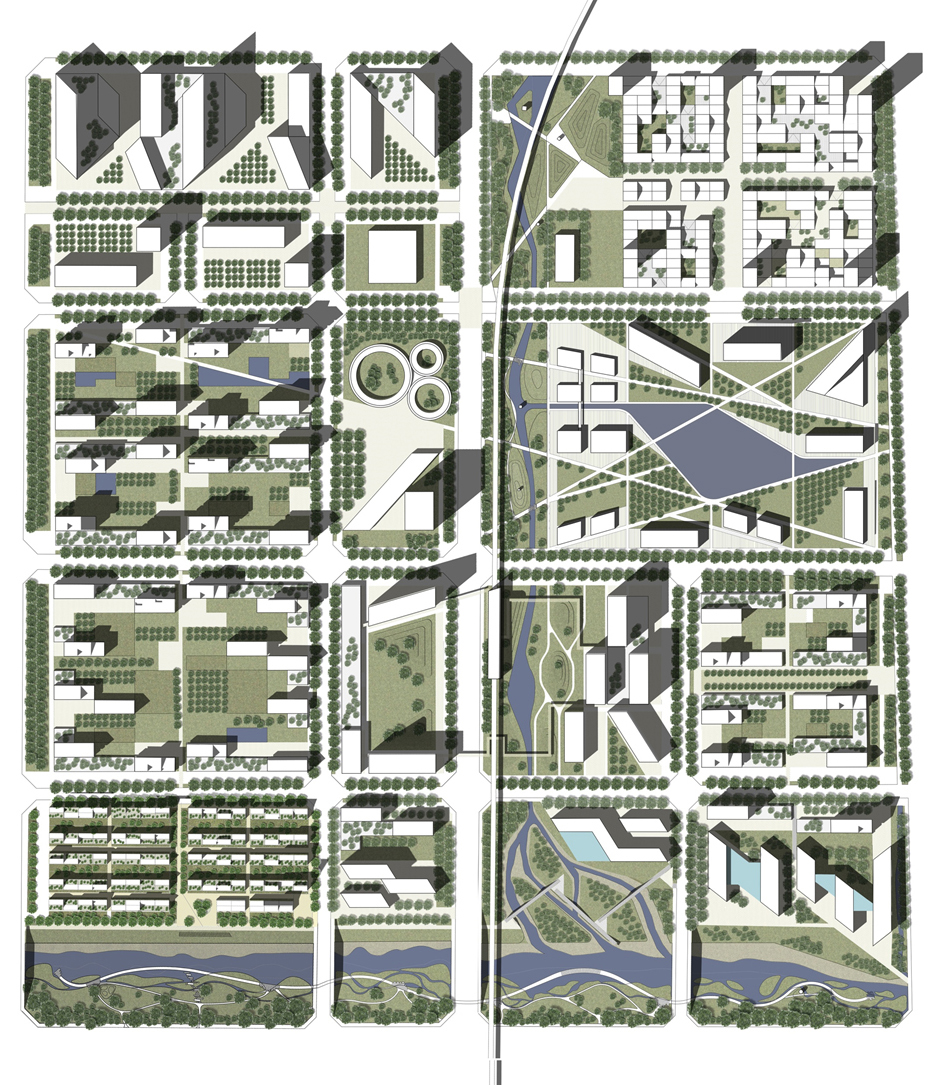
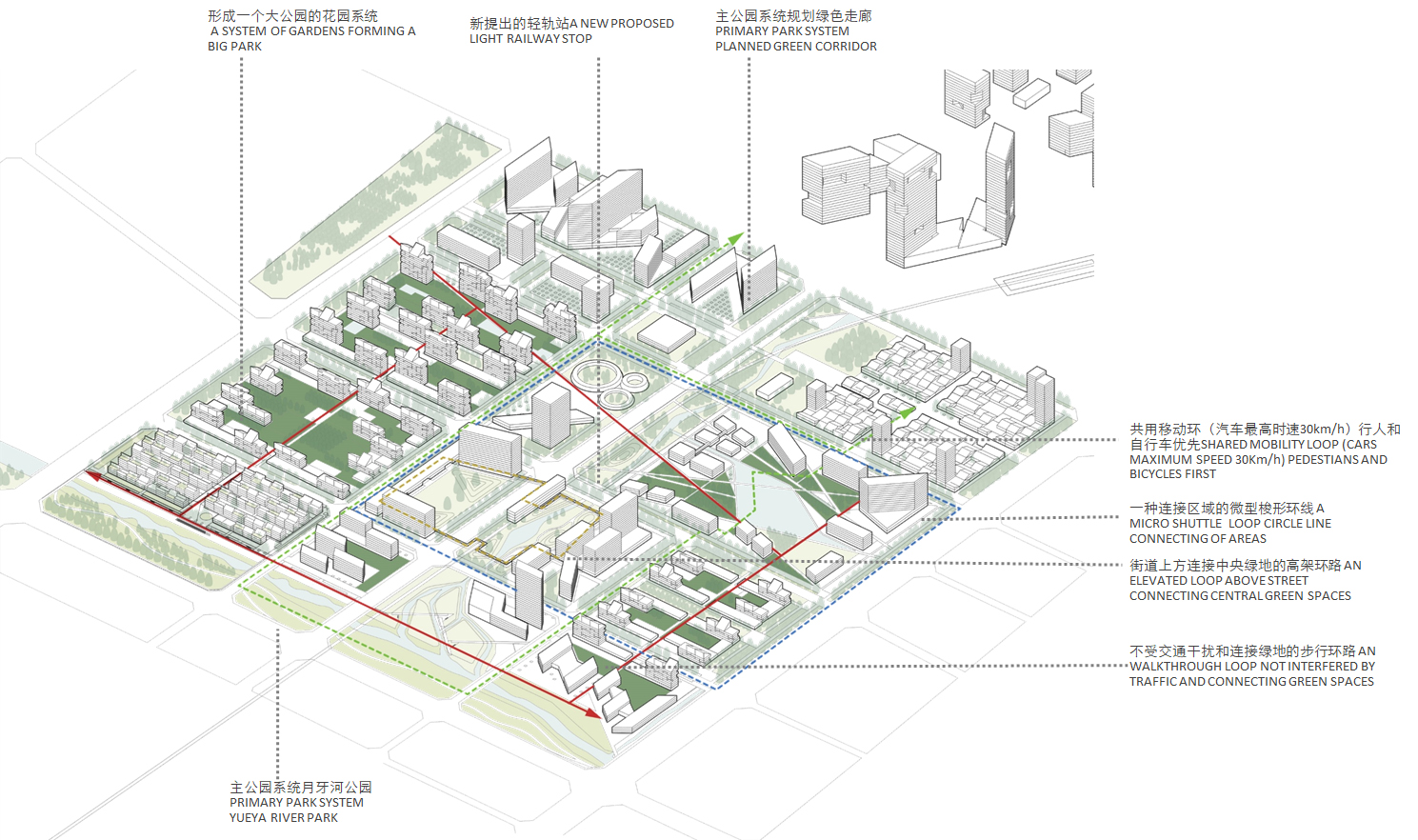
In QD Lingshan Bay Key Area people have immediately attainable outdoor spaces, including a 2.5Kms long fully pedestrian route through courtyards, potentially suitable for several sports activities making the principal park system immediately at reach.

Within all neighborhoods, and particularly in residential areas, landscape works as a primary green lung, as a social gathering point, as a food provider, as a connection and - through sustainable drainage, ground temperature control, and air filtering - as an ecosystem service provider. Different apartments typologies (including rooftop villas) enhance the social mix.
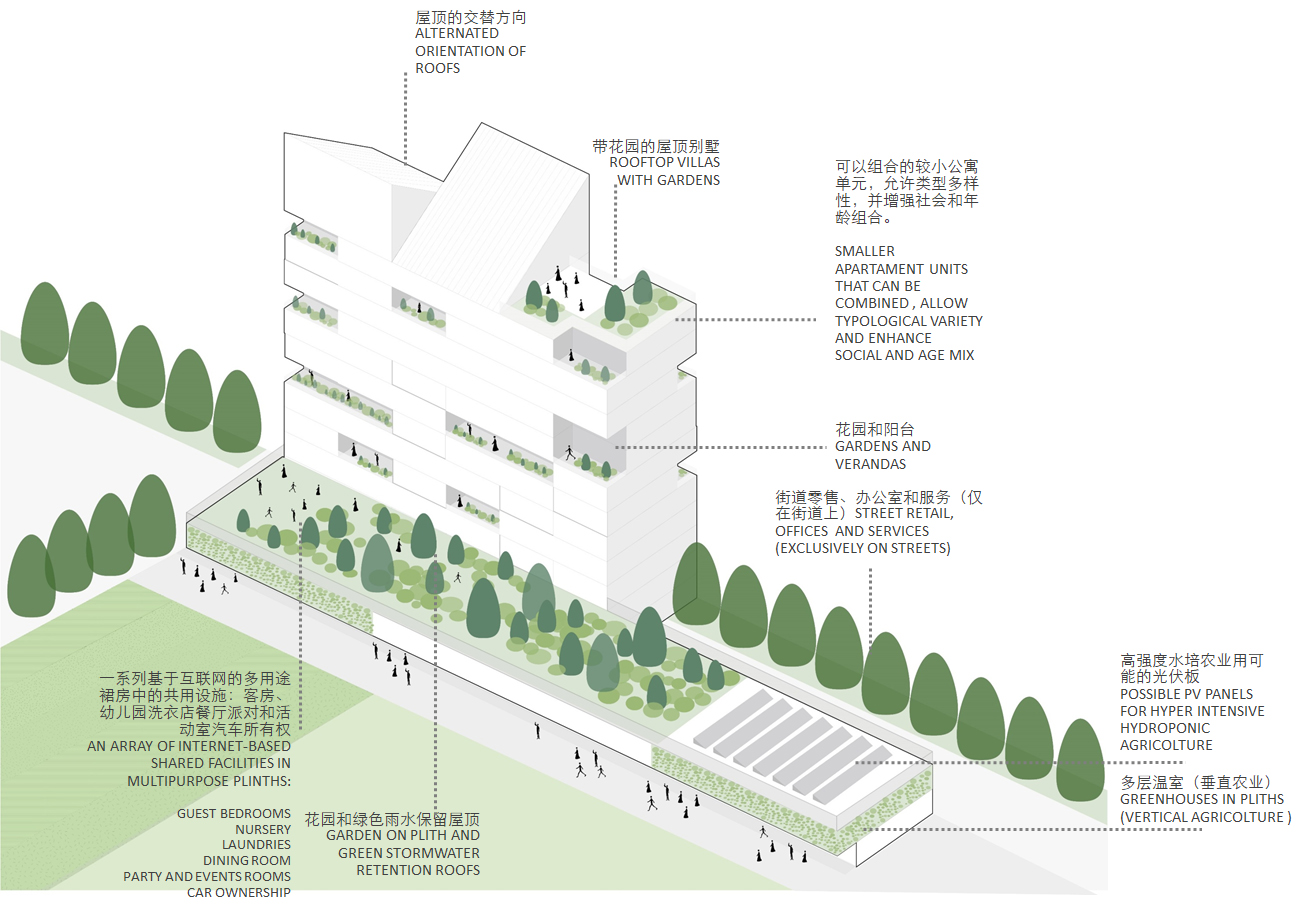 Each residential building is intended to be made by
relatively small “neutral” units that can be aggregated, allowing an array of
different apartment sizes and typological layouts.
Everything needed is totally at hands reach since facilities and services, such as
guest rooms, laundries, playrooms, dining rooms, maintenance tools rooms,
following shared economy principles can be shared resources on through internet
platforms. Multipurpose plinths, host an
array of different functions including greenhouses for farm-to-table vegetable
production as well as possible hyper-intensive hydroponic vegetable production
units.
Each residential building is intended to be made by
relatively small “neutral” units that can be aggregated, allowing an array of
different apartment sizes and typological layouts.
Everything needed is totally at hands reach since facilities and services, such as
guest rooms, laundries, playrooms, dining rooms, maintenance tools rooms,
following shared economy principles can be shared resources on through internet
platforms. Multipurpose plinths, host an
array of different functions including greenhouses for farm-to-table vegetable
production as well as possible hyper-intensive hydroponic vegetable production
units. 