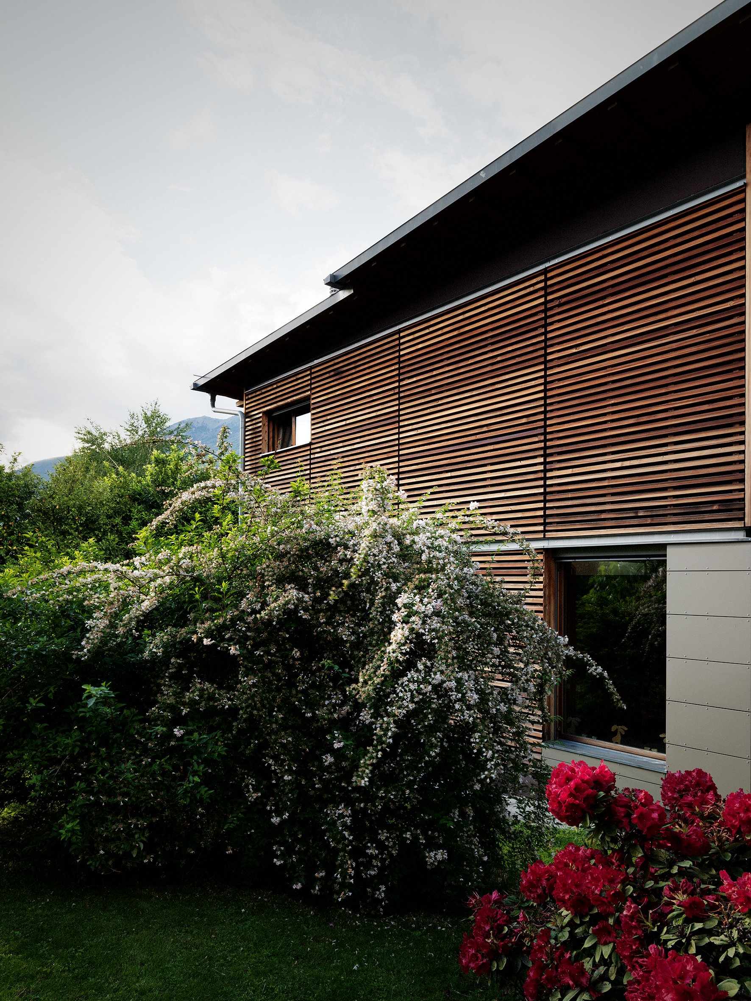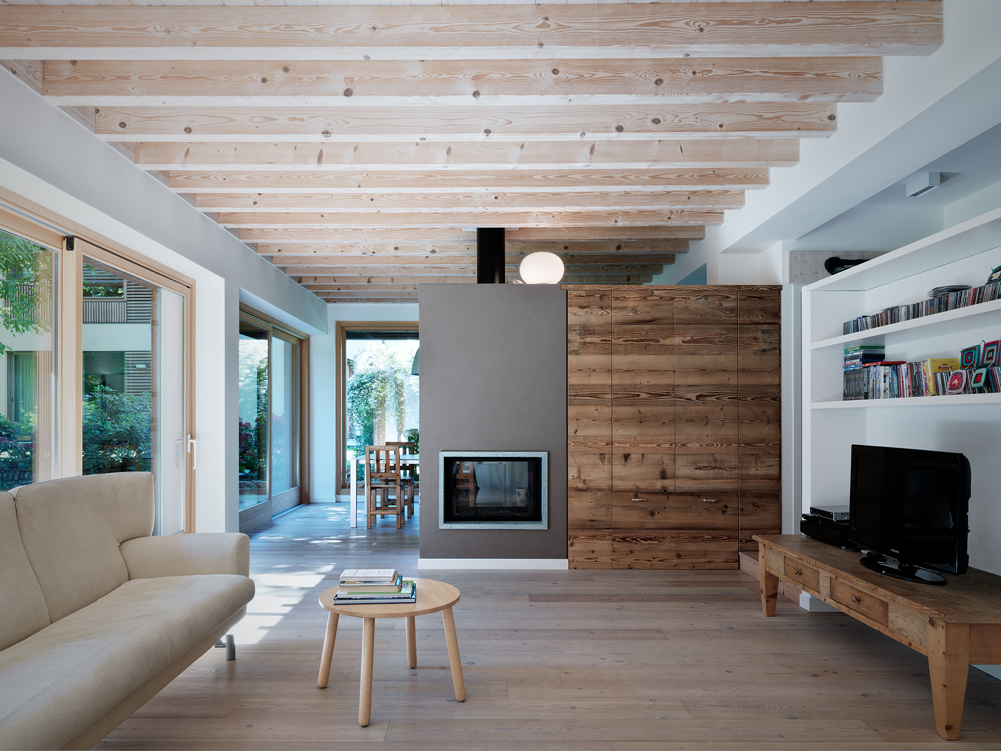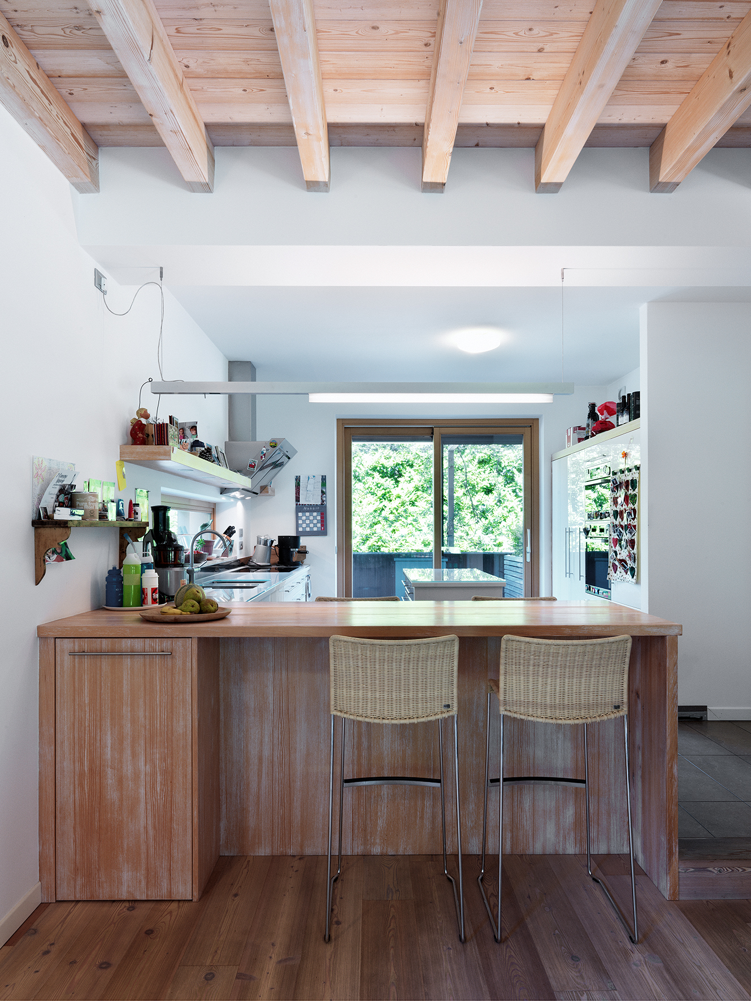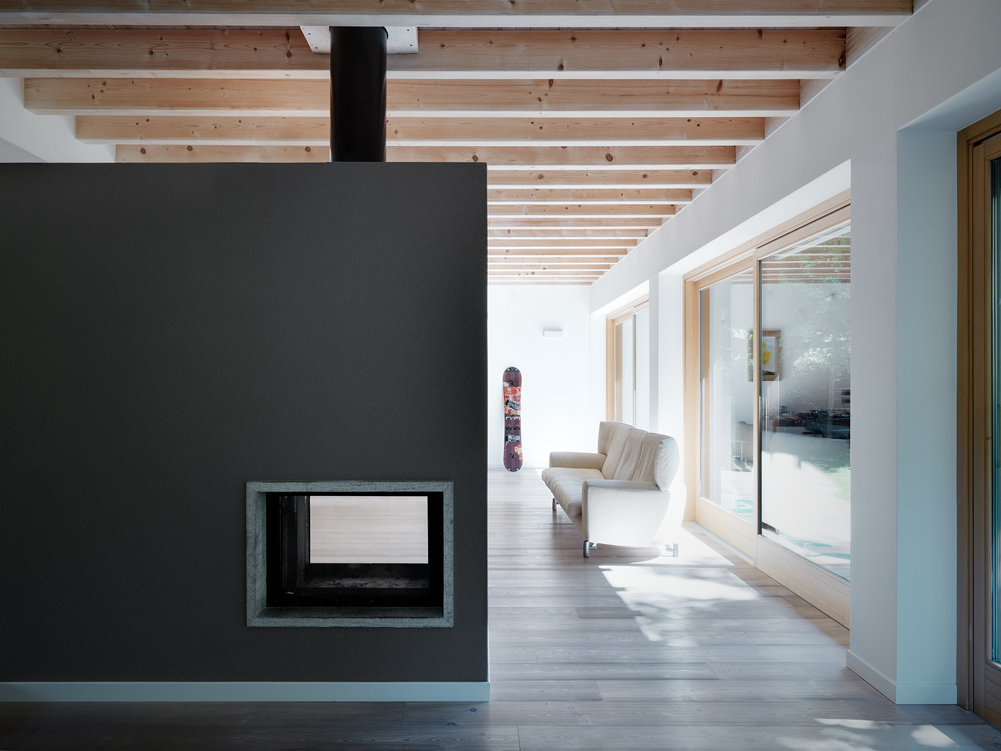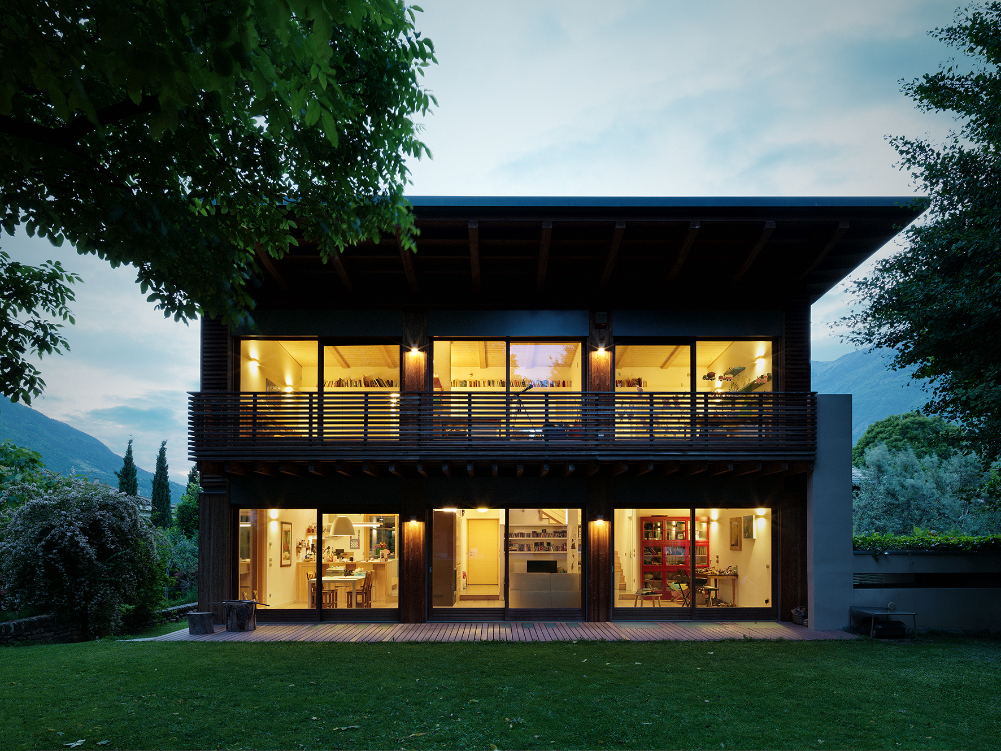
SC House
Morbegno, Italy
2008
Architectural design: Carlo Ezechieli
Structural engineering: Michele Soffietti
Systems Engineering: Giacomo Bertolini (Studio Bertolini)
Photo: © Marcello Mariana
Morbegno, Italy
2008
Architectural design: Carlo Ezechieli
Structural engineering: Michele Soffietti
Systems Engineering: Giacomo Bertolini (Studio Bertolini)
Photo: © Marcello Mariana
SC
house is a single-family house (approximately 190 square meters).
The building is open towards a large interior garden, where a large glass wall, exposed southbound, besides a pleasant view, allows a remarkable direct solar gain in winter t in autumn. During the summer the roof extension, calculated according to seasonal sunlight angles, together with high deciduous trees, provides the needed shading.
The building is open towards a large interior garden, where a large glass wall, exposed southbound, besides a pleasant view, allows a remarkable direct solar gain in winter t in autumn. During the summer the roof extension, calculated according to seasonal sunlight angles, together with high deciduous trees, provides the needed shading.

