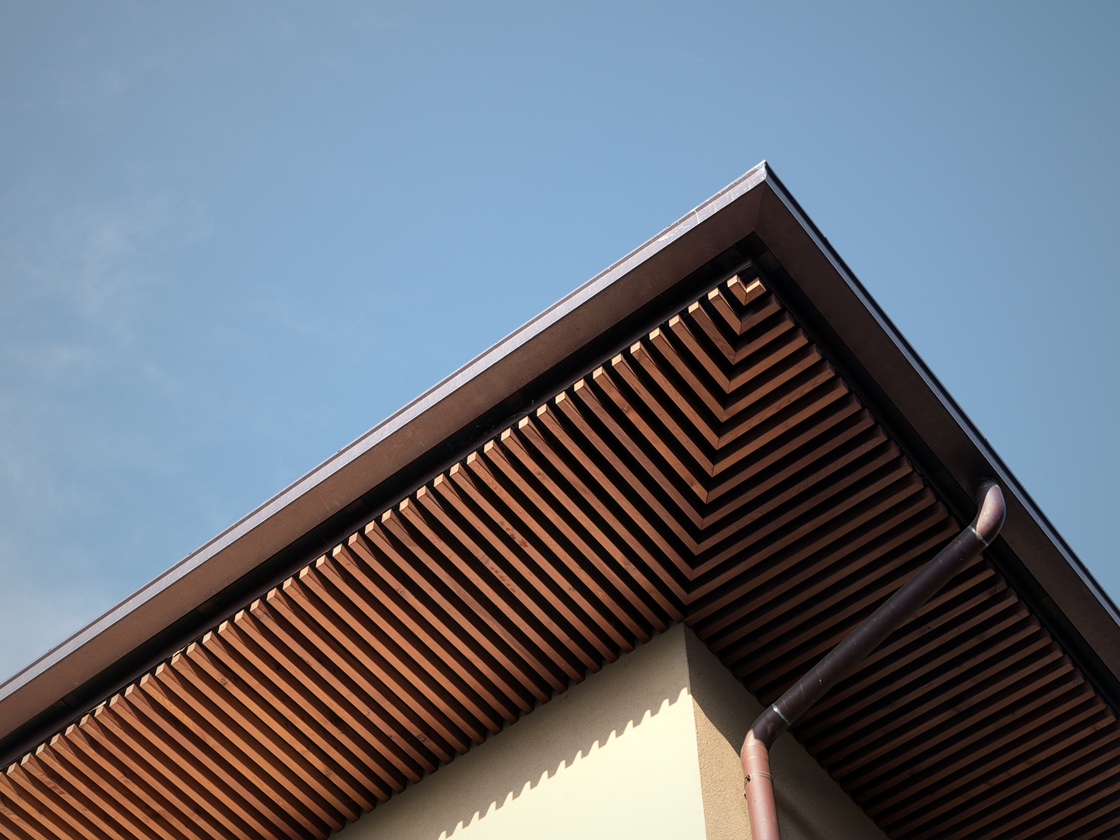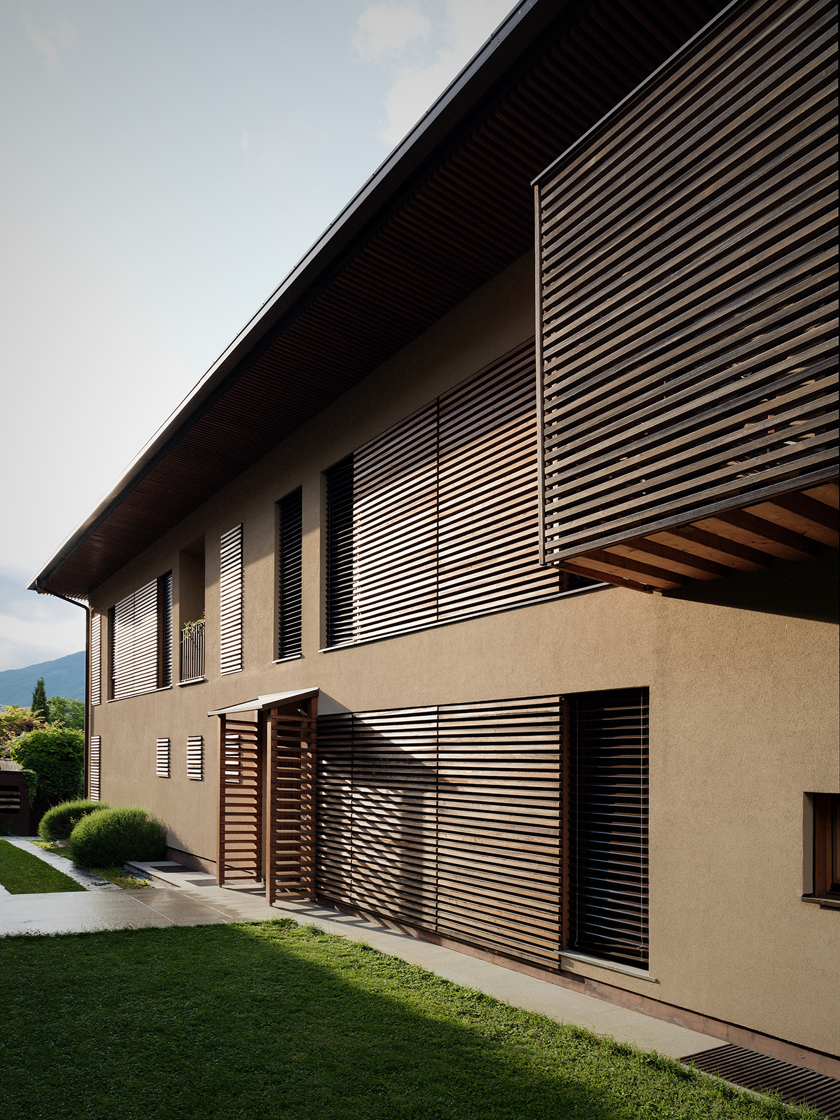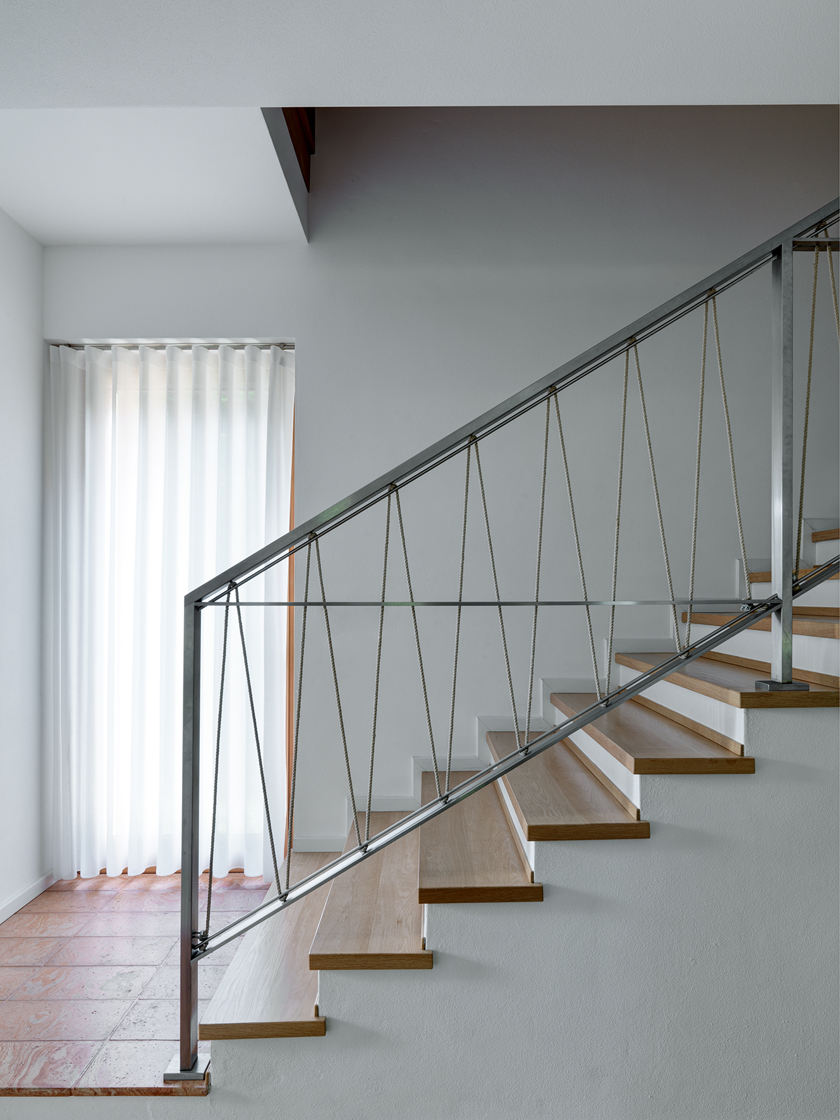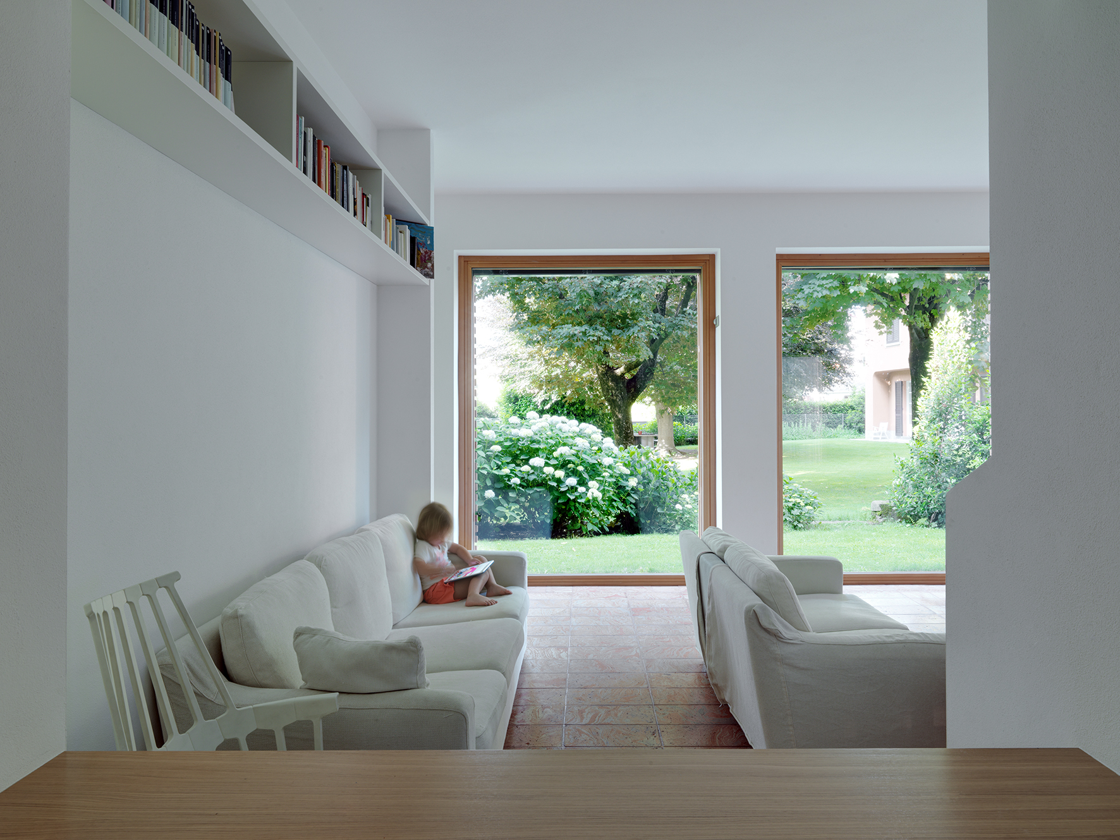TC house

SC House
Morbegno, Italy
2008 - 2010
Architectural design: Carlo Ezechieli
Structural engineering: Michele Soffietti
Systems Engineering: Giacomo Bertolini (Studio Bertolini)
Photo: © Marcello Mariana
Morbegno, Italy
2008 - 2010
Architectural design: Carlo Ezechieli
Structural engineering: Michele Soffietti
Systems Engineering: Giacomo Bertolini (Studio Bertolini)
Photo: © Marcello Mariana
TC house is thought as a sequence of closed, massive
and stereometrical masses, sliding on each other in order to leave the space
for the wholly glass and ethereal of bio-climatic greenhouses, located in the
angles of maximum incidence of direct sunlight. This simple and effective
principle, allows to fully heat and light the house, with natural light only.The design for
this double family house is developed within a narrow and long terrain opened
northbound, towards a large private garden and the Rethic Alps. The south façade
is almost completely closedto avoid the view and the connection with low
quality neighboring buildings.




