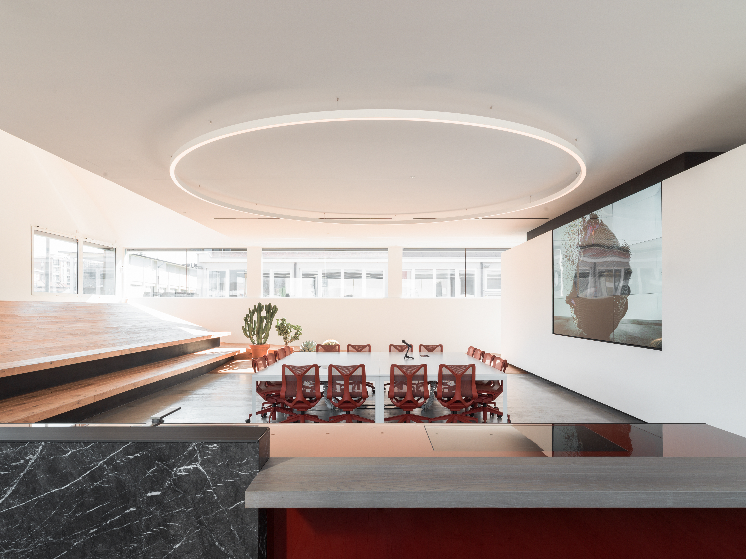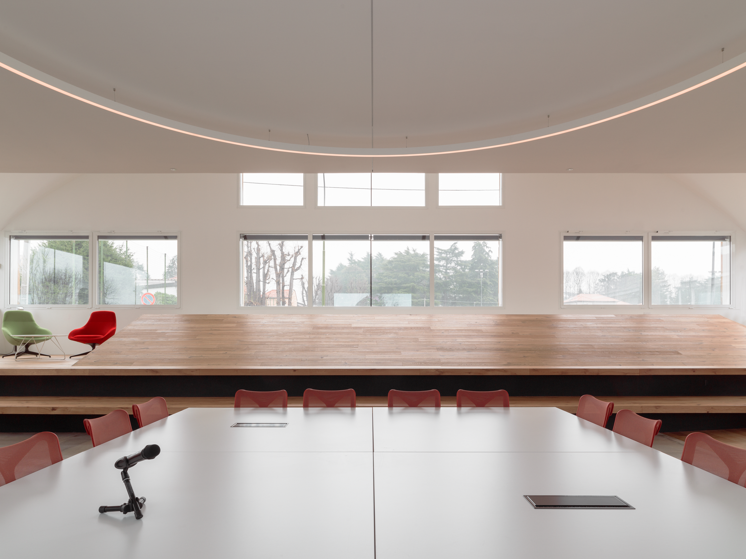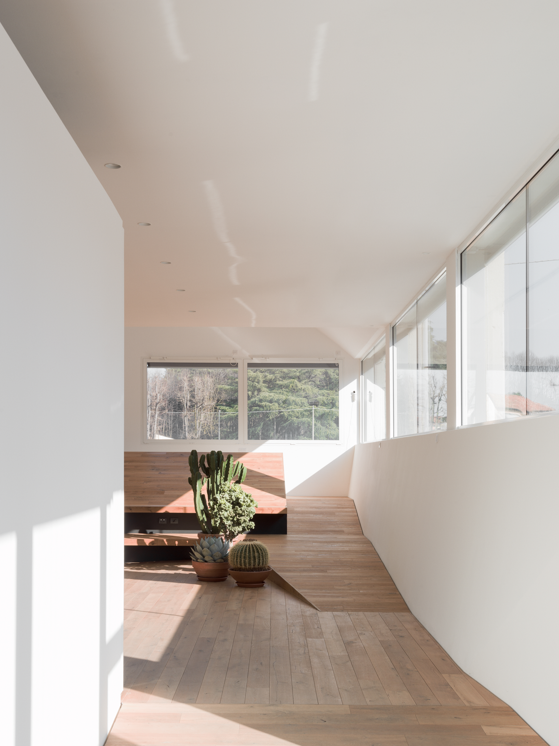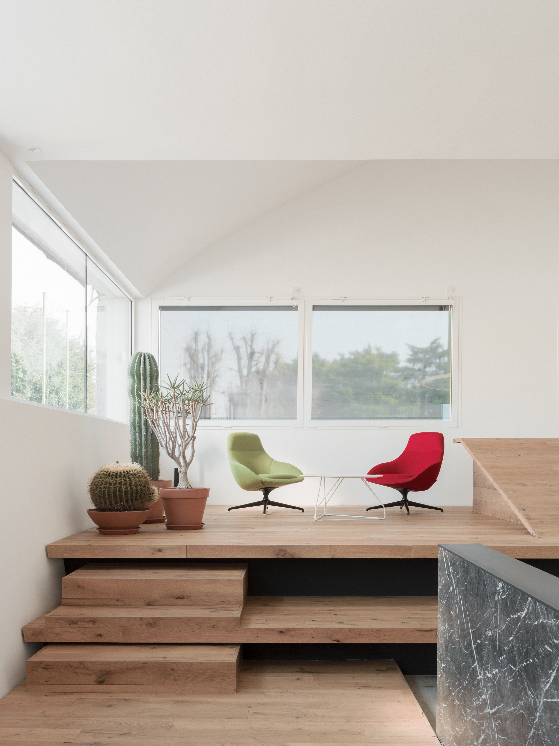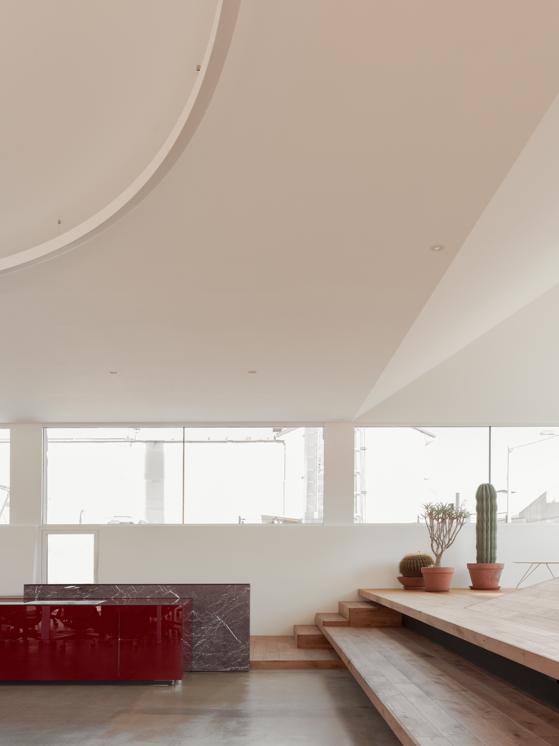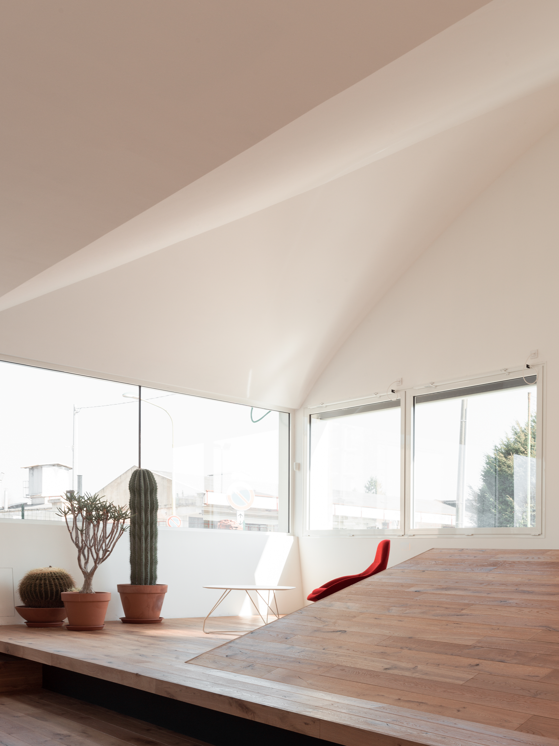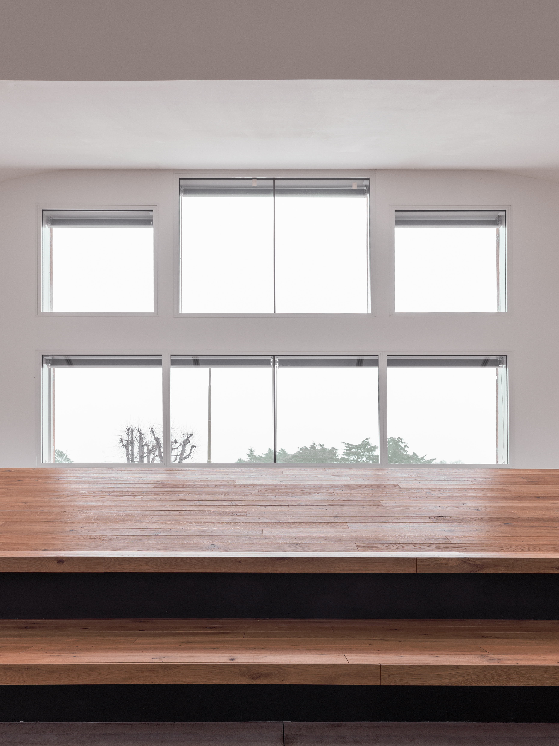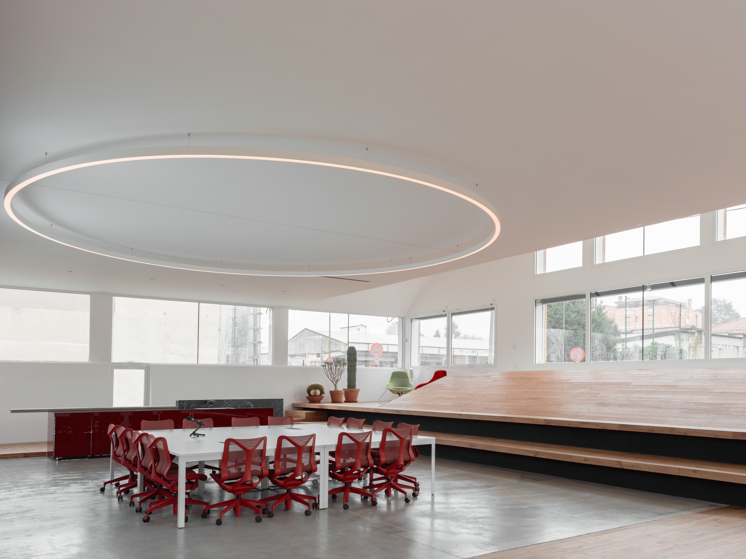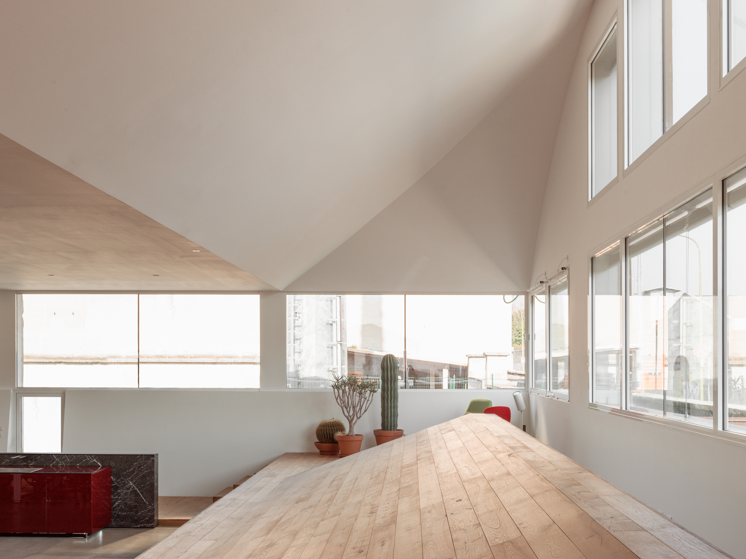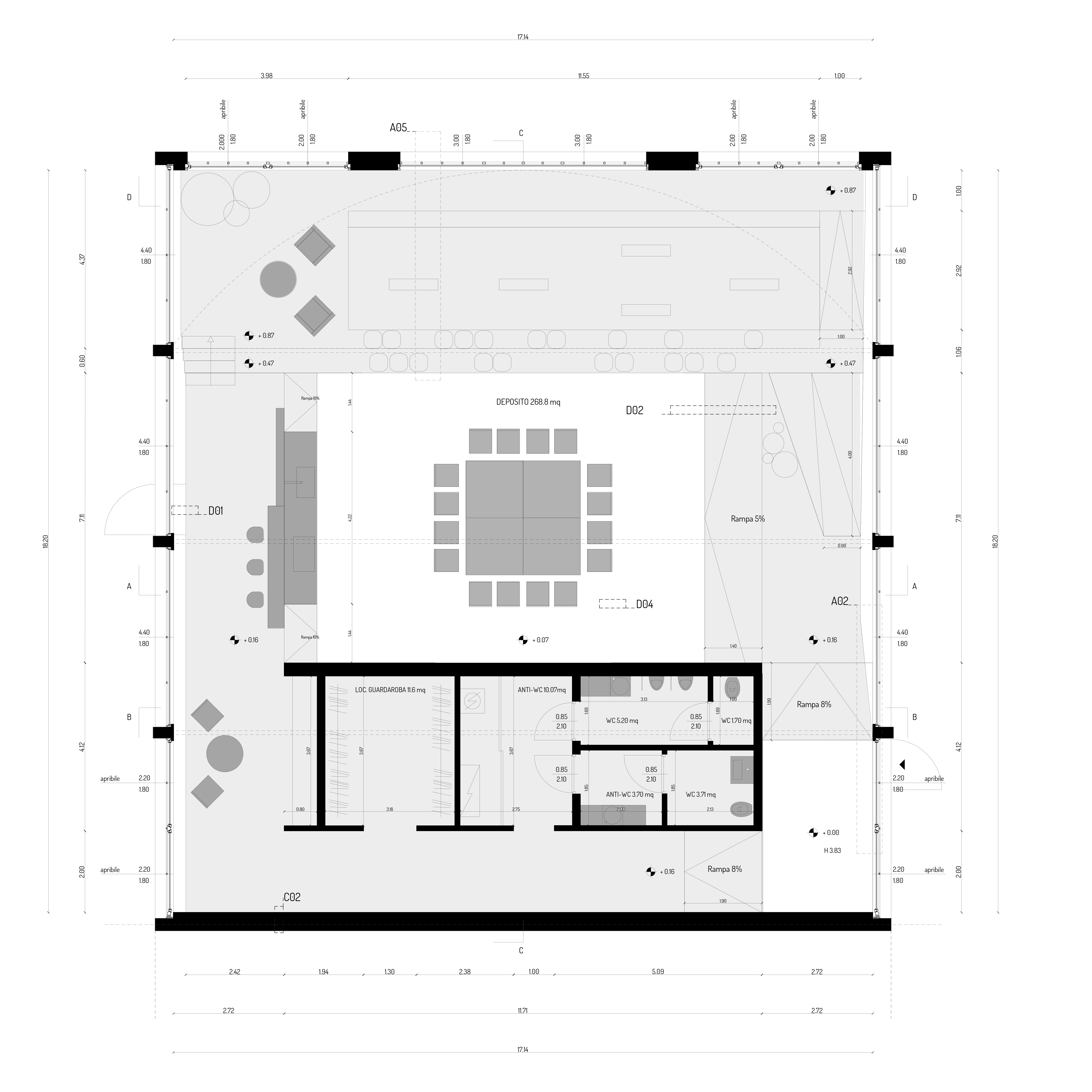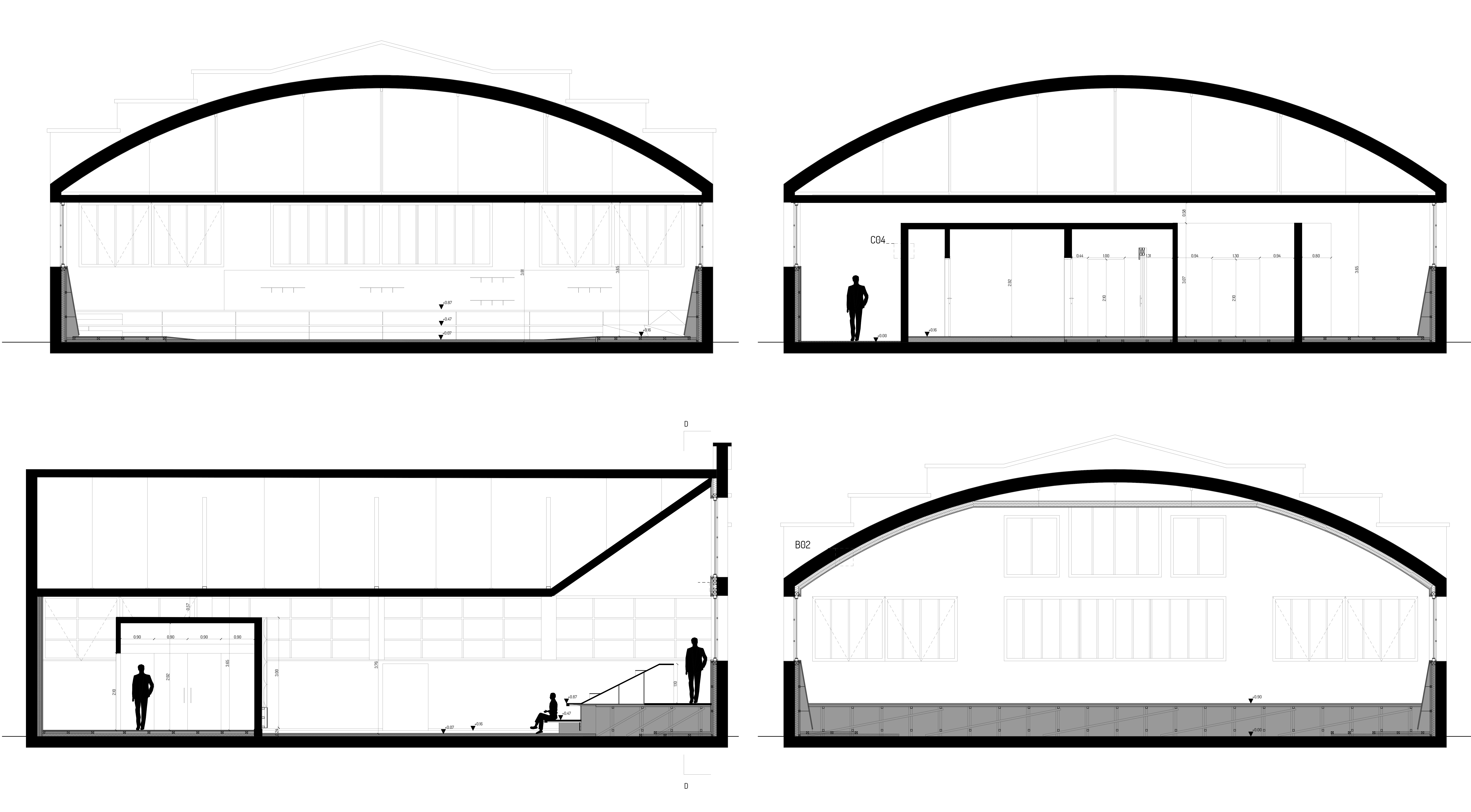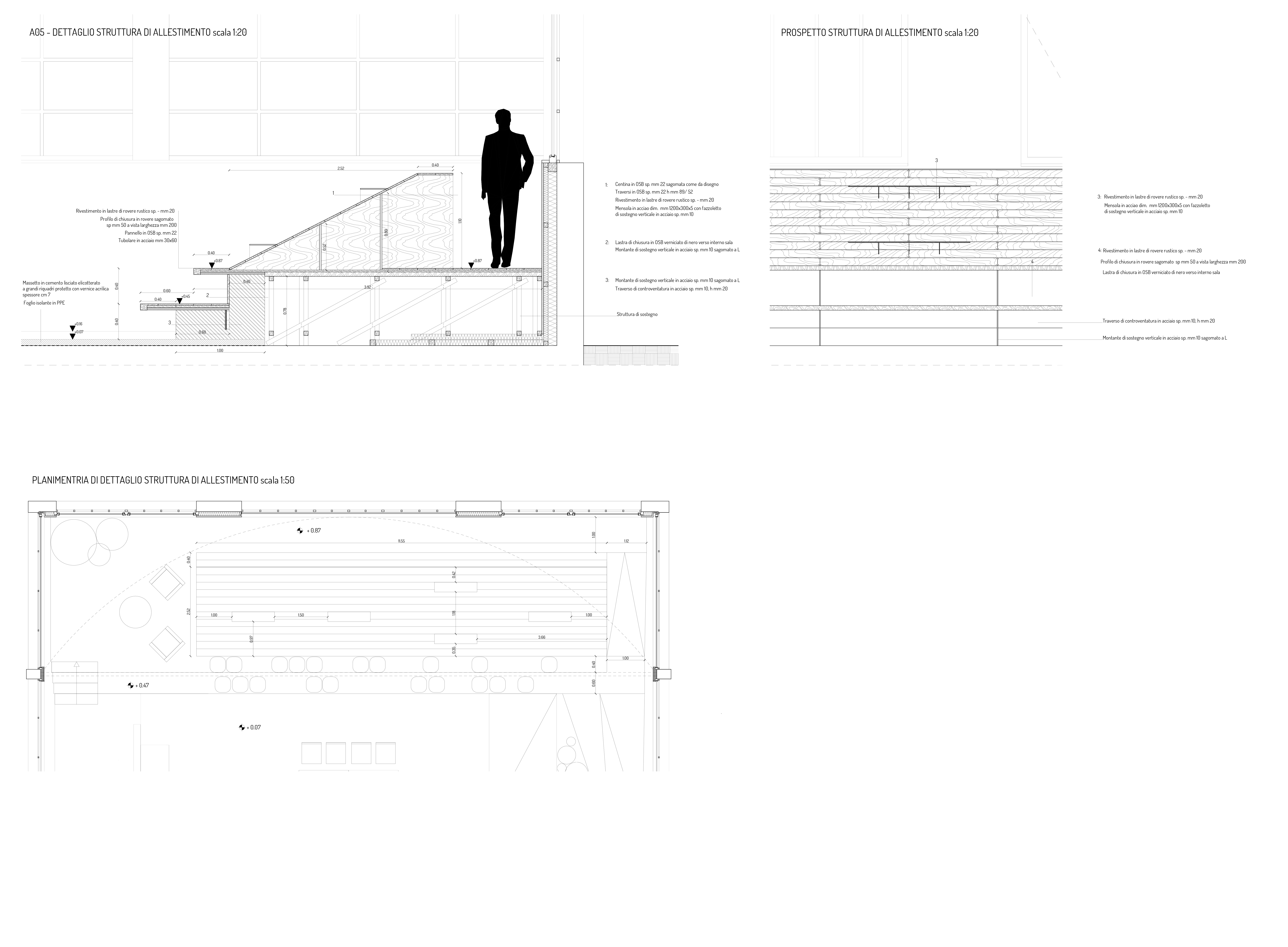TRIMBLE INNOVATION CENTER
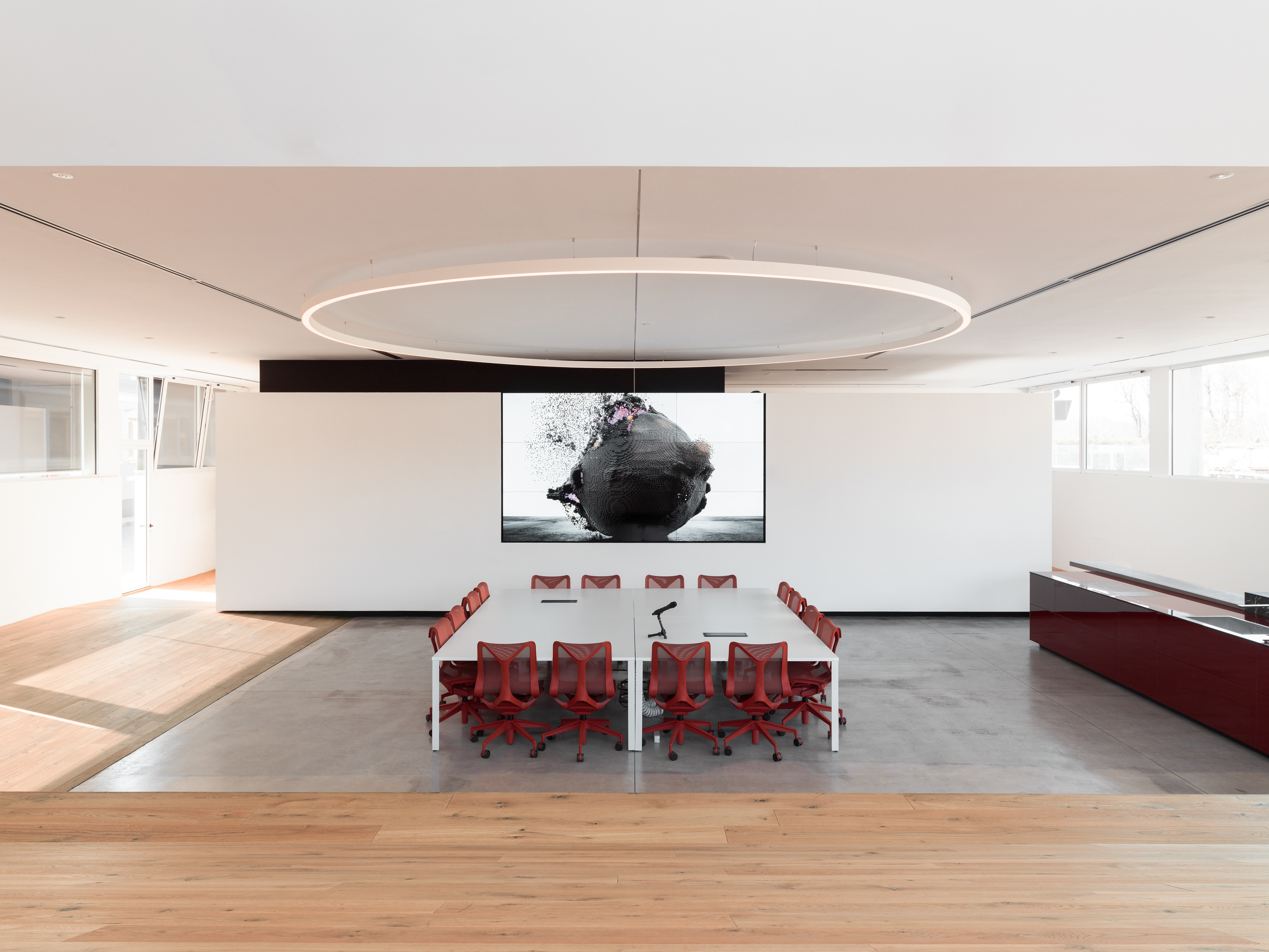
TRIMBLE iNNOVATION CENTER
Monza-Brianza, Italy
2020
Architectural design: Carlo Ezechieli
Mechanical Systems Design: Antonio Somaini
Electrical Systems Design: Daniele Fornè (ForgadSrl)
Photos: © Marcello Mariana
Monza-Brianza, Italy
2020
Architectural design: Carlo Ezechieli
Mechanical Systems Design: Antonio Somaini
Electrical Systems Design: Daniele Fornè (ForgadSrl)
Photos: © Marcello Mariana
Since decades, Trimble has been a leader in geospatial
technologies applied to the construction industry. After the acquisition from
Google of the popular 3D Sketchup software, and from Frank Gehry Partners of
the renowned software and hardware development company Gehry Technologies,
Trimble has recently become a reference also in the field of architecture. The
idea of an Innovation Center - and the Italian one is the first created by
Trimble worldwide - stems from the need for a versatile space capable of effectively
showcasing the operation of increasingly advanced and complex systems that
feature a remarkable software content. Starting from these assumptions, the
project aims to express both the corporate culture as well as the main features
of a contemporary environment, where high technology, flexibility and rapid
alternation of use - to which IT systems and platforms contribute in a decisive
way - lead to the concept of a spatially fluid, functionally hybrid and
typologically neutral architectural environment. The inspiration came from the
same point cloud technologies developed by the company: a set of millions of
digitally captured points, which allow to build interactive 3D models of
objects or places. The result is a space that tends to the same immateriality
and adaptability of a point cloud, with an architecture made of few elements
and suitable for an array of different uses and contents. The space is a large
workshop, a meeting room, a reception room, but also a warehouse and test
center for systems and instruments, according to an intrinsic and wide
functional variety expressed and condensed in the large central room: open to
the landscape through its large windows, and to the world through its large
video screen. Instead of fragmenting the interior space continuity introducing
vertical partitions, which are reduced to a minimum, internal compartments are
obtained horizontally, through the large wooden surfaces, the same flooring
material. These latter, in addition to defining a principle of visual and
spatial continuity both inside and with the surrounding landscape, conceal the
necessary storage spaces. The project is an introverted topography and a space
whose character is based on light, on the quality of its materials and on the
virtual absence of boundaries with the outside.
