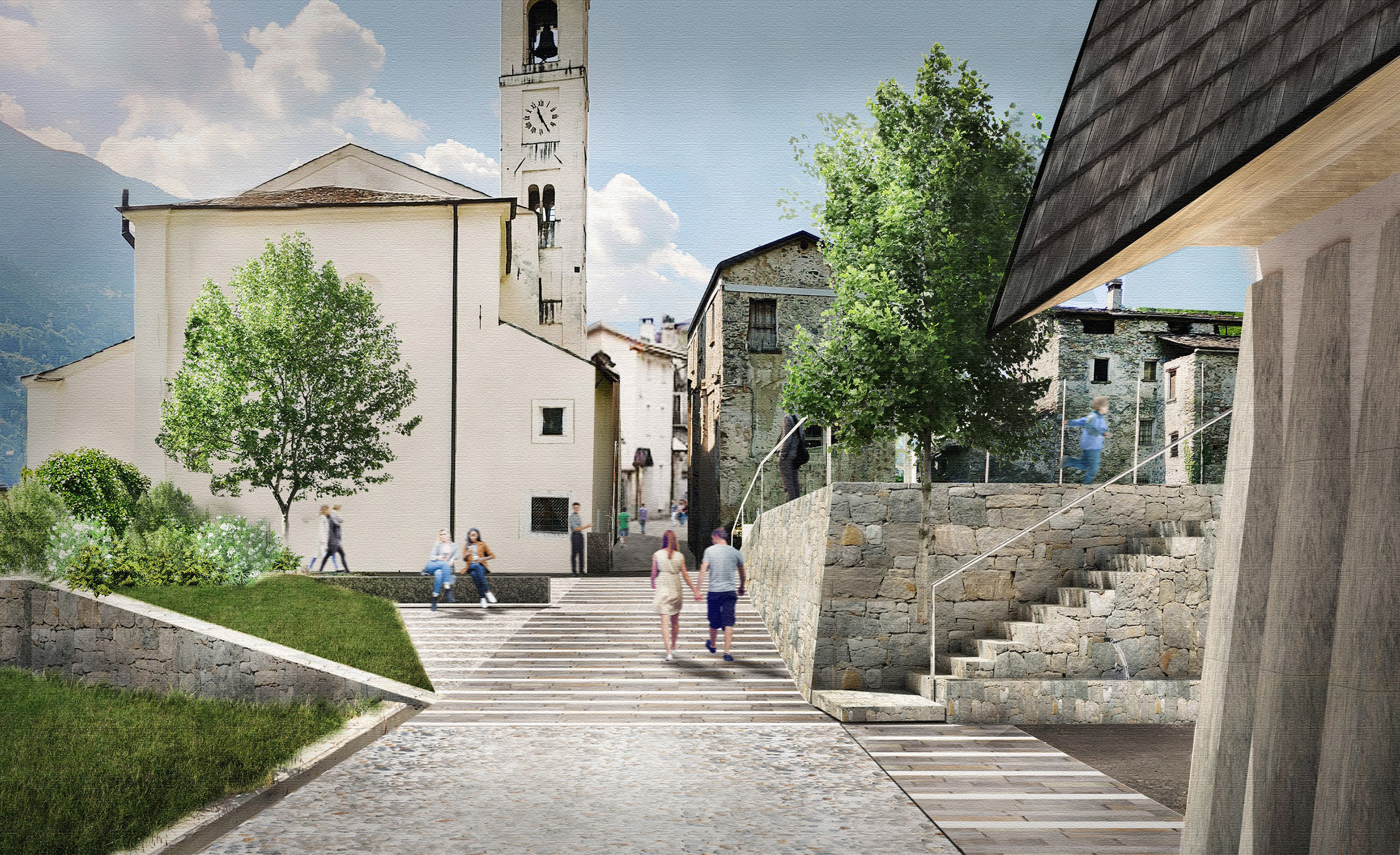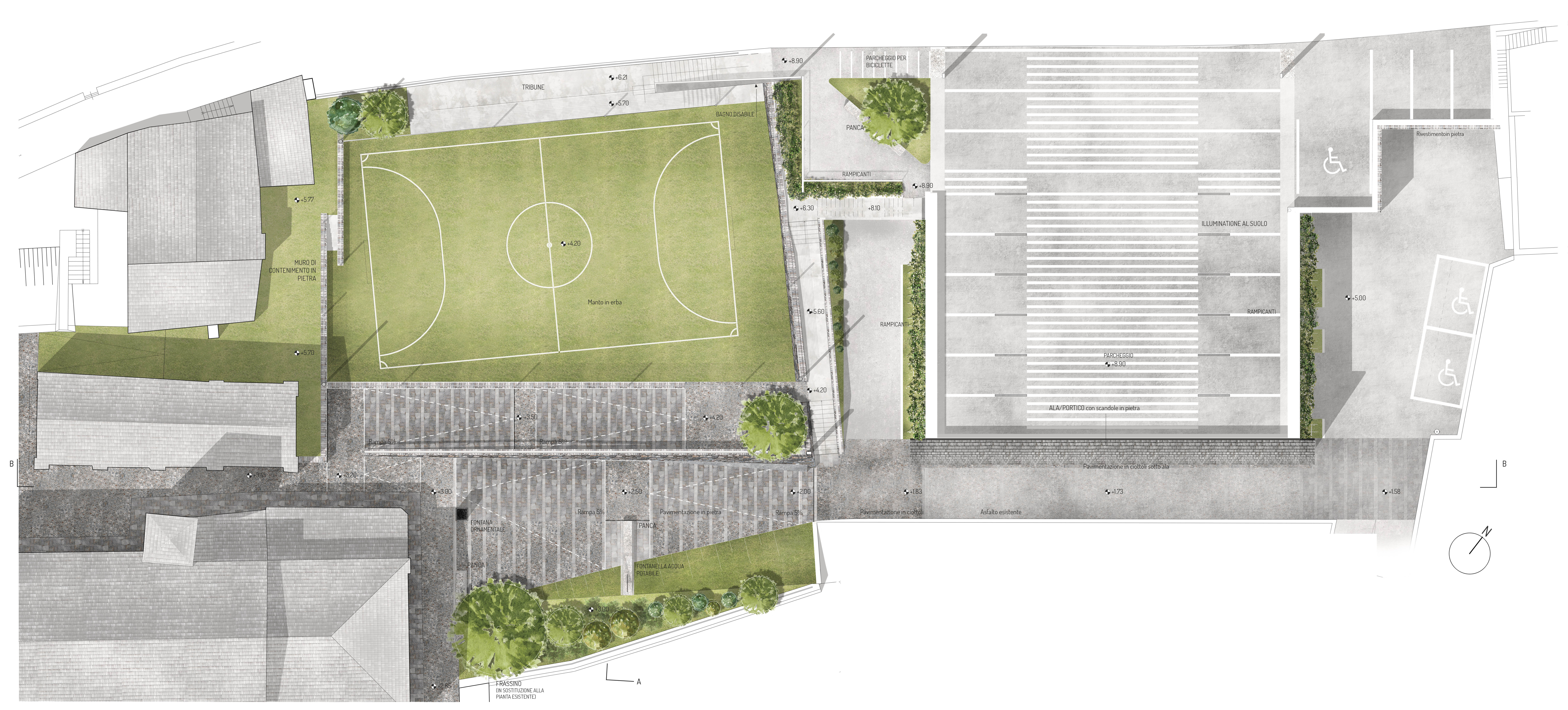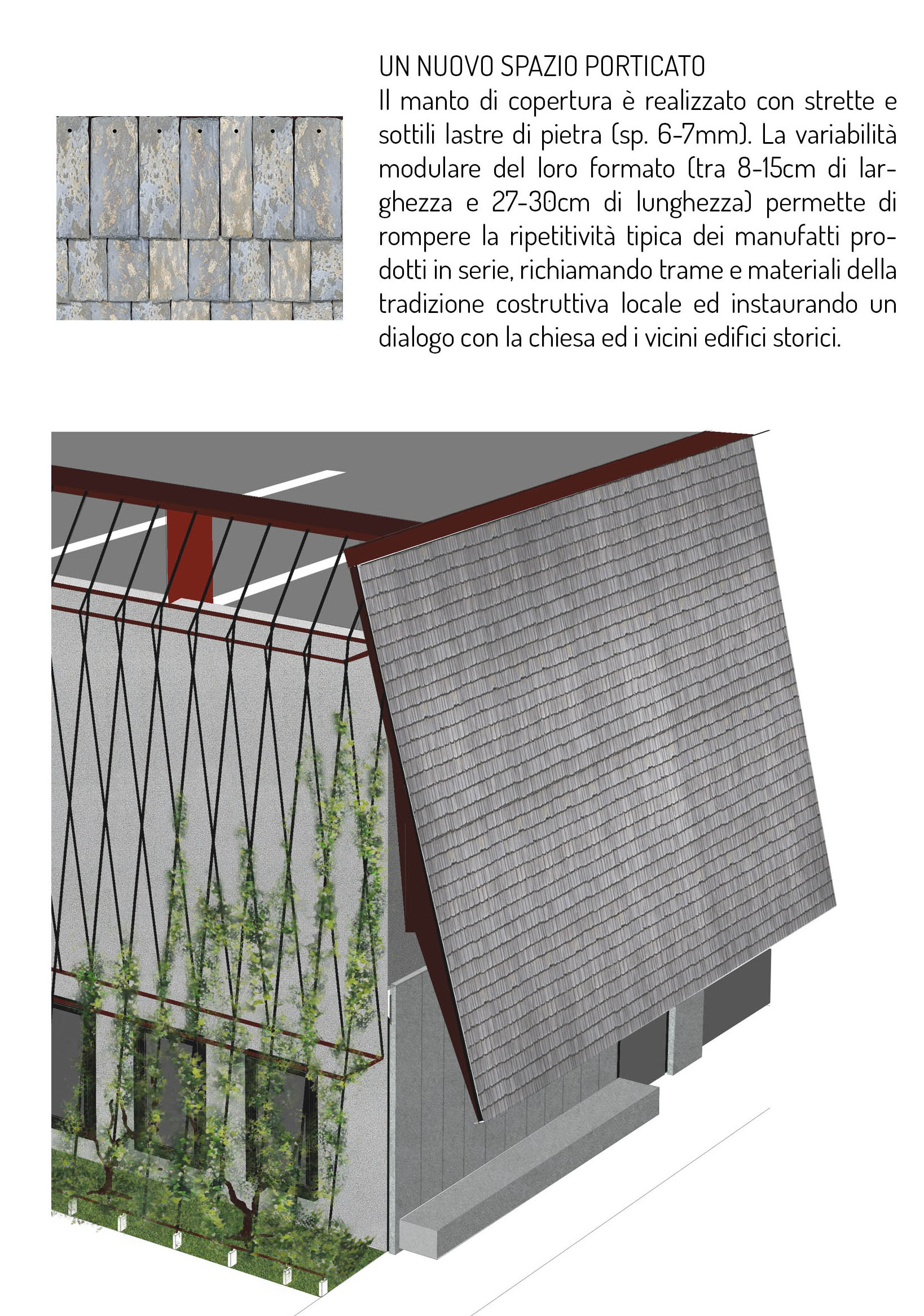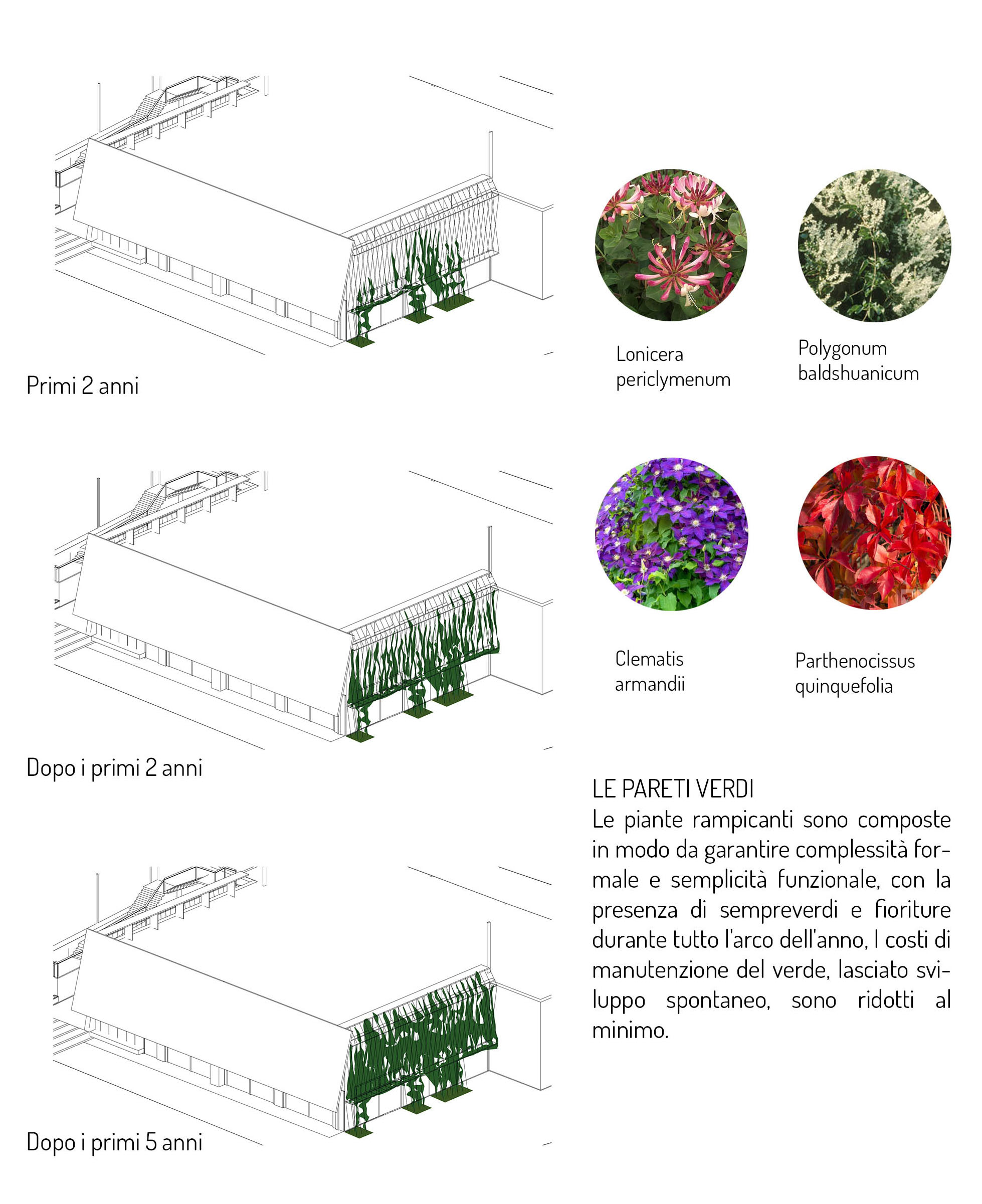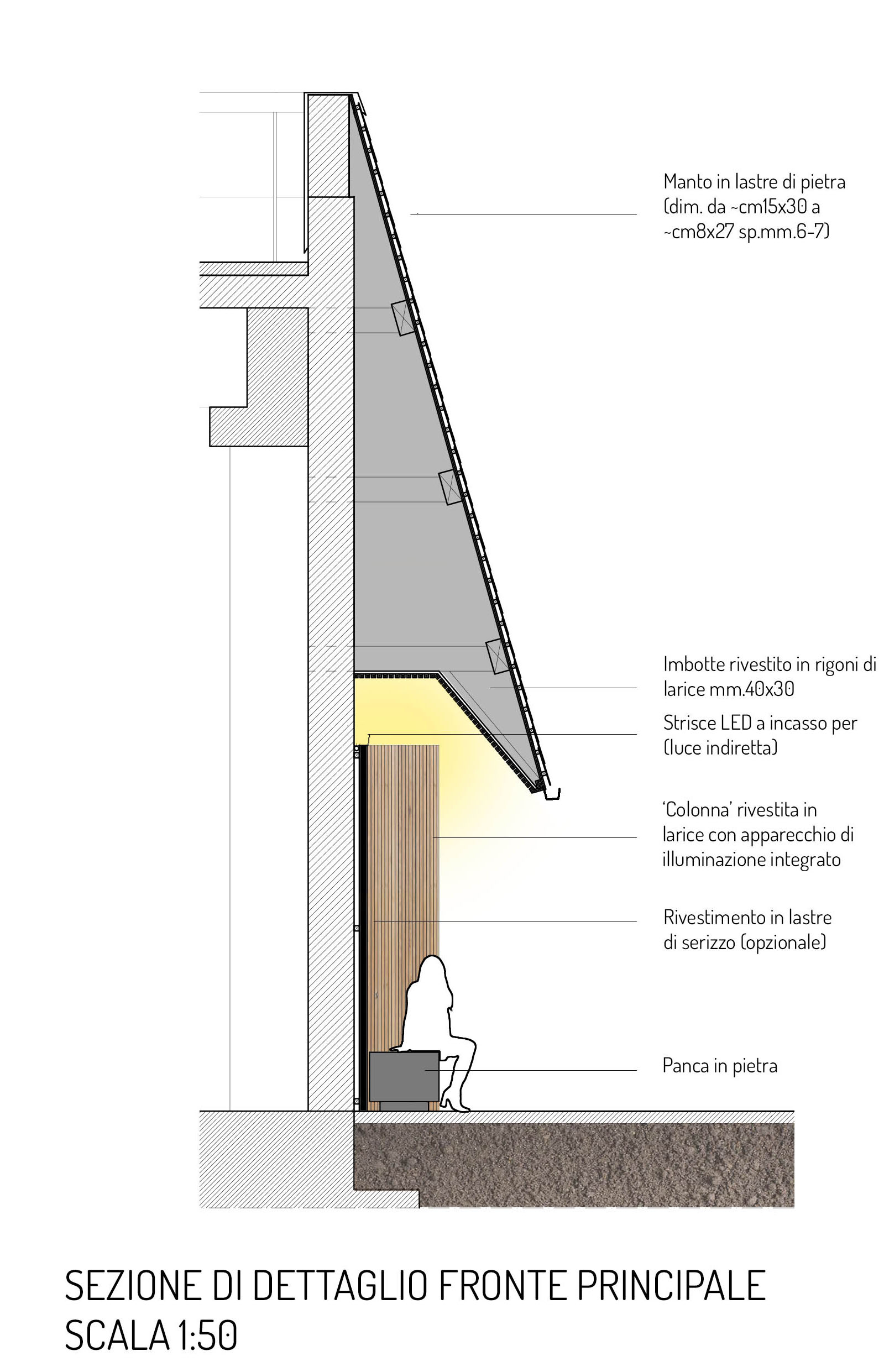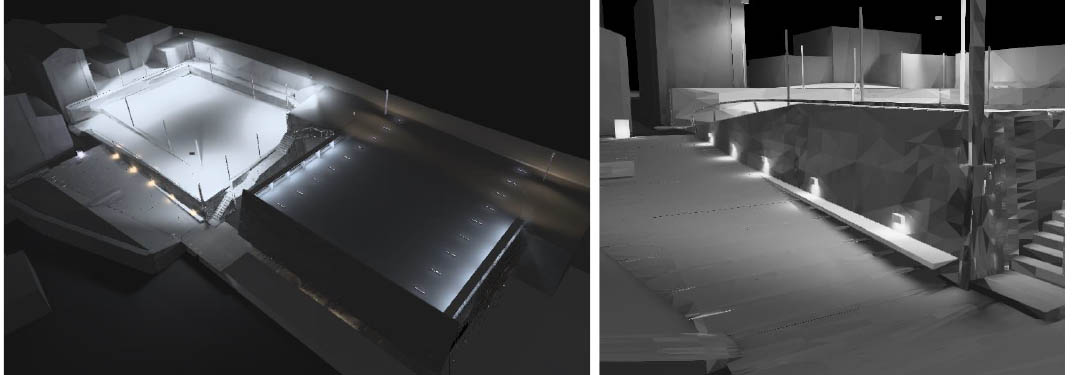The Big Wing
Competition, 3° Prize

The Big Wing
Vervio, Italia
2020
Architectura design: Carlo Ezechieli
with Valerio Croci
Design Assistant: Vlada Peshkov
Civil and Structural Engineering: EmanueleConfalonieri
Lighting Design: Daniele Fornè
Vervio, Italia
2020
Architectura design: Carlo Ezechieli
with Valerio Croci
Design Assistant: Vlada Peshkov
Civil and Structural Engineering: EmanueleConfalonieri
Lighting Design: Daniele Fornè
The project reconnects a new multupurpose common facility with the rest of the village. The church becomes the pivot of a new mirrored system of meaningful spaces: the Church Square, and a new connective space directly related to the multipurpose facility, with is finally completed with adequate surrounding spaces. In relation to the Church a sloped surface has the double function og making a place acending the sacred space and forming a sort of base to the massive volume of the apse. Complying the cient’s request of curbing the architectural impact of the multipurpose facility, a Big Wing on the main facade, is sufficiently wide to form a proper portico. The Wing in stone shingles, recalls the textures and materials of the local traditional architecture, establishing a dialogue with the nearby hystorical buildings.

